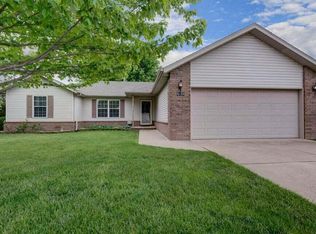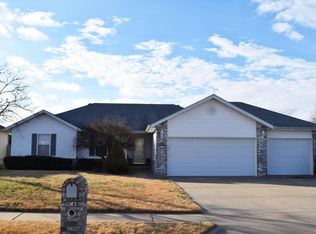Closed
Price Unknown
4776 W Stanford Street, Springfield, MO 65802
3beds
1,433sqft
Single Family Residence
Built in 2000
10,018.8 Square Feet Lot
$283,000 Zestimate®
$--/sqft
$1,562 Estimated rent
Home value
$283,000
$269,000 - $297,000
$1,562/mo
Zestimate® history
Loading...
Owner options
Explore your selling options
What's special
Come take a look at this all brick beauty in Hattiesburg Hills! Home is just as pretty as the pictures with some fresh updating as well. Living room with gas fireplace looks onto the back yard where you will find outdoor seating, inviting pool, and wonderful landscape complete with adult trees! Kitchen has eat in dining, bar seating, entry onto back deck, and refrigerator stays with home. Extra storage space in the utility room that leads to the garage. Master bedroom with newer carpet and full bathroom that includes: dual sinks, his and her closets, jetted tub and walk-in shower. 2 more secondary bedrooms and hall bath with tub shower combo as well. Six panel doors throughout, tray and vaulted ceilings, roof on house and shed aprox 4 years old, HVAC updated aprox 5 years ago to High-Efficient one, water heater aparox 5 years old, oversized gutters and downspouts replaced when roof replaced. Attic is partially floored, privacy fence. Close to The Wilson Creek Greenway Trail and Rutledge Farm County Park. 3rd bay of garage is deeper and does have door to back yard.
Zillow last checked: 8 hours ago
Listing updated: January 22, 2026 at 11:47am
Listed by:
Billi Evans 417-773-6505,
Murney Associates - Primrose
Bought with:
Cindy Fleig, 2015010924
Murney Associates - Primrose
Source: SOMOMLS,MLS#: 60244338
Facts & features
Interior
Bedrooms & bathrooms
- Bedrooms: 3
- Bathrooms: 2
- Full bathrooms: 2
Heating
- Forced Air, Natural Gas
Cooling
- Attic Fan, Ceiling Fan(s), Central Air
Appliances
- Included: Dishwasher, Gas Water Heater, Free-Standing Electric Oven, Refrigerator, Microwave, Disposal
Features
- Walk-In Closet(s), Vaulted Ceiling(s), Tray Ceiling(s), Walk-in Shower
- Flooring: Carpet, Tile, Laminate
- Doors: Storm Door(s)
- Windows: Tilt-In Windows, Double Pane Windows, Blinds
- Has basement: No
- Attic: Partially Finished,Pull Down Stairs
- Has fireplace: Yes
- Fireplace features: Living Room, Gas
Interior area
- Total structure area: 1,433
- Total interior livable area: 1,433 sqft
- Finished area above ground: 1,433
- Finished area below ground: 0
Property
Parking
- Total spaces: 3
- Parking features: Garage Faces Front, Tandem, Storage
- Attached garage spaces: 3
Features
- Levels: One
- Stories: 1
- Exterior features: Rain Gutters
- Pool features: Above Ground
- Has spa: Yes
- Spa features: Bath
- Fencing: Privacy,Full,Wood
Lot
- Size: 10,018 sqft
- Features: Landscaped
Details
- Additional structures: Shed(s)
- Parcel number: 881330300055
Construction
Type & style
- Home type: SingleFamily
- Architectural style: Traditional
- Property subtype: Single Family Residence
Materials
- Stone, Brick
- Roof: Composition
Condition
- Year built: 2000
Utilities & green energy
- Sewer: Public Sewer
- Water: Public
Community & neighborhood
Location
- Region: Springfield
- Subdivision: Hattiesburg Hills
HOA & financial
HOA
- HOA fee: $25 annually
- Services included: Common Area Maintenance
Other
Other facts
- Listing terms: Cash,Conventional
Price history
| Date | Event | Price |
|---|---|---|
| 7/28/2023 | Sold | -- |
Source: | ||
| 6/9/2023 | Pending sale | $265,000$185/sqft |
Source: | ||
| 6/7/2023 | Listed for sale | $265,000+89.4%$185/sqft |
Source: | ||
| 8/29/2014 | Listing removed | $139,900$98/sqft |
Source: Coldwell Banker Vanguard, Realtors #60006303 Report a problem | ||
| 8/4/2014 | Listed for sale | $139,900$98/sqft |
Source: Coldwell Banker - Vanguard #60006303 Report a problem | ||
Public tax history
| Year | Property taxes | Tax assessment |
|---|---|---|
| 2025 | $2,266 +10.9% | $40,830 +13.8% |
| 2024 | $2,043 +2% | $35,890 |
| 2023 | $2,002 +17.5% | $35,890 +18.6% |
Find assessor info on the county website
Neighborhood: 65802
Nearby schools
GreatSchools rating
- 10/10Price Elementary SchoolGrades: K-5Distance: 6.8 mi
- 6/10Republic Middle SchoolGrades: 6-8Distance: 6.6 mi
- 8/10Republic High SchoolGrades: 9-12Distance: 3.9 mi
Schools provided by the listing agent
- Elementary: Republic
- Middle: Republic
- High: Republic
Source: SOMOMLS. This data may not be complete. We recommend contacting the local school district to confirm school assignments for this home.
Sell for more on Zillow
Get a Zillow Showcase℠ listing at no additional cost and you could sell for .
$283,000
2% more+$5,660
With Zillow Showcase(estimated)$288,660

