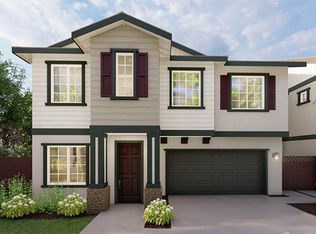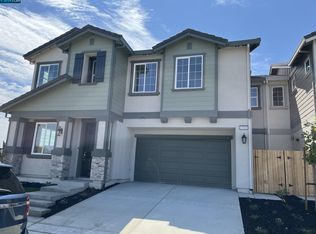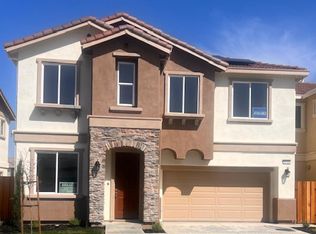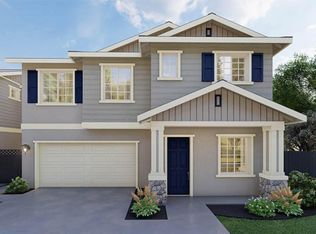Sold for $800,000 on 02/09/24
$800,000
4776 Opus Cir, Fairfield, CA 94534
4beds
2,528sqft
Residential, Single Family Residence
Built in 2023
4,909.21 Square Feet Lot
$793,300 Zestimate®
$316/sqft
$4,134 Estimated rent
Home value
$793,300
$754,000 - $833,000
$4,134/mo
Zestimate® history
Loading...
Owner options
Explore your selling options
What's special
WELCOME TO Cadence at Gold Hill in Fairfield, CA Cadence is centrally located in Fairfield at the crossroads of San Francisco, Sacramento, Oakland and Napa. Cadence offers something for everyone with shopping, culinary delights, recreation, and entertainment all just minutes away. This new community boasts a selection of two-story homes ranging in size from approximately 2,152-2,528 sq. ft., with 3-6 bedrooms and 2.5-3.5 bathrooms. DECORATIVE FEATURES: 9' ceiling heights throughout, two-tone paint, and 5 1/4 baseboards throughout. Energy-efficient gas fireplace with precast surround in the family room. Solar panels are included in the purchase price of the home, the garage is prepped with an electric vehicle charging station, LED lighting throughout, an energy-efficient cool roof system, and much more.
Zillow last checked: 8 hours ago
Listing updated: February 12, 2024 at 11:00am
Listed by:
Daisy Finazzo 925-768-0209,
Discovery Realty Inc.
Bought with:
Daisy Finazzo
Discovery Realty Inc.
Source: CCAR,MLS#: 41029585
Facts & features
Interior
Bedrooms & bathrooms
- Bedrooms: 4
- Bathrooms: 4
- Full bathrooms: 3
- Partial bathrooms: 1
Bathroom
- Features: Tile, Other, Marble, Window, Shower Over Tub, Solid Surface, Stall Shower, Tub, Closet, Double Vanity, Fiberglass, Walk-In Closet(s)
Kitchen
- Features: Counter - Solid Surface, Counter - Stone, Dishwasher, Garbage Disposal, Gas Range/Cooktop, Ice Maker Hookup, Island, Microwave, Pantry, Range/Oven Free Standing
Heating
- Electric, Zoned, Natural Gas, Solar, Fireplace Insert, Fireplace(s)
Cooling
- Has cooling: Yes
Appliances
- Included: Dishwasher, Gas Range, Plumbed For Ice Maker, Microwave, Free-Standing Range, Tankless Water Heater
- Laundry: Gas Dryer Hookup, Hookups Only
Features
- Counter - Solid Surface, Pantry, Smart Thermostat
- Flooring: Tile, Carpet
- Windows: Screens
- Number of fireplaces: 1
- Fireplace features: Family Room, Raised Hearth, Gas Piped
Interior area
- Total structure area: 2,528
- Total interior livable area: 2,528 sqft
Property
Parking
- Total spaces: 2
- Parking features: Space Per Unit - 2, Garage Door Opener
- Garage spaces: 2
Features
- Levels: Two
- Stories: 2
- Pool features: None
- Fencing: Fenced,Full,Wood
Lot
- Size: 4,909 sqft
- Features: Level, Zero Lot Line, Front Yard, Back Yard, Side Yard, Landscape Front
Details
- Parcel number: 0180441330
- Special conditions: Standard
Construction
Type & style
- Home type: SingleFamily
- Architectural style: Cottage,Craftsman,Mediterranean
- Property subtype: Residential, Single Family Residence
Materials
- Stucco, Wood Siding, Brick Veneer, Frame
- Foundation: Slab
- Roof: Tile
Condition
- New Construction
- New construction: Yes
- Year built: 2023
Details
- Builder model: DULCIAN
- Builder name: SEENO HOMES
Utilities & green energy
- Electric: Photovoltaics Seller Owned, 220 Volts in Laundry
- Utilities for property: All Electric, Cable Available, Natural Gas Available, Individual Electric Meter, Individual Gas Meter
Green energy
- Energy efficient items: Caulked/Sealed, Insulation, Other, Thermostat, Water Heater
Community & neighborhood
Location
- Region: Fairfield
- Subdivision: Other
HOA & financial
HOA
- Has HOA: Yes
- HOA fee: $58 monthly
- Amenities included: Other, Picnic Area
- Services included: Common Area Maint, Management Fee, Reserve Fund
- Association name: NOT LISTED
- Association phone: 925-746-0542
Price history
| Date | Event | Price |
|---|---|---|
| 5/1/2025 | Listing removed | $4,000$2/sqft |
Source: Zillow Rentals | ||
| 4/30/2025 | Listing removed | $785,000$311/sqft |
Source: | ||
| 4/30/2025 | Listed for rent | $4,000$2/sqft |
Source: Zillow Rentals | ||
| 4/8/2025 | Price change | $785,000-1.1%$311/sqft |
Source: | ||
| 4/1/2025 | Price change | $794,000-0.6%$314/sqft |
Source: | ||
Public tax history
| Year | Property taxes | Tax assessment |
|---|---|---|
| 2025 | -- | $816,000 +923.9% |
| 2024 | $3,081 +47.4% | $79,694 |
| 2023 | $2,091 +5.8% | -- |
Find assessor info on the county website
Neighborhood: 94534
Nearby schools
GreatSchools rating
- 4/10Oakbrook Academy Of The ArtsGrades: K-8Distance: 1 mi
- 9/10Angelo Rodriguez High SchoolGrades: 9-12Distance: 1.3 mi
Get a cash offer in 3 minutes
Find out how much your home could sell for in as little as 3 minutes with a no-obligation cash offer.
Estimated market value
$793,300
Get a cash offer in 3 minutes
Find out how much your home could sell for in as little as 3 minutes with a no-obligation cash offer.
Estimated market value
$793,300



