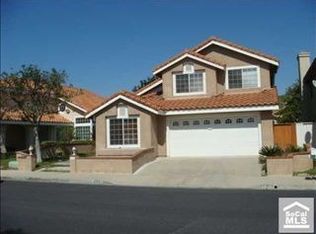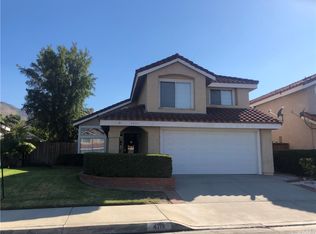MOVE IN READY 3 Bedrooms, 2.5 bath, has INSIDE LAUNDRY, RAISED PANEL DOORS, a NEWER FURNACE, & REPLACED AIR DUCT. HIGH CEILING entry with WOOD FLOORING leads into the LIVING ROOM featuring high CATHEDRAL CEILINGS, & TILE FLOORING then flows into the FORMAL DINING AREA with FANLIGHT & many WINDOWS bringing in extra natural light. The EAT IN KITCHEN boasts GRANITE COUNTERTOPS, TILE FLOORING , RECESSED LIGHTING, & a designer TILE BACKSPLASH. It opens to the FAMILY ROOM with CROWN MOLDING, UPGRADED BASEBOARDS, FAN LIGHT, WOOD FLOORING, a beautiful TILED FIREPLACE with WOOD MANTLE & a NEWER SLIDING DOOR to the backyard. The first floor is completed with DIRECT ACCESS to the 2 CAR GARAGE, an UPDATED HALF BATH, & a wide SWEEPING STAIRCASE with BERBER CARPETING that leads to the second floor. Upstairs HALL BATH has been REMODELED. DOUBLE DOORS lead into the spacious MASTER BEDROOM with a BUILT IN WINDOW SEAT, HIGH CATHEDRAL CEILINGS, MIRRORED CLOSET DOORS, a FAN LIGHT & a beautifully REMODELED MASTER BATHROOM with DOUBLE SINKS & separate TUB/ SHOWER. Enjoy the VIEWS OF SURROUNDING MOUNTAINS from ALL BEDROOMS or YOUR BACKYARD while having BBQ'S with family & friends. Walking distance to CLUBHOUSE with GYM, OLYMPIC SIZE POOL, TENNIS or BASKETBALL COURTS & DOG PARK.
This property is off market, which means it's not currently listed for sale or rent on Zillow. This may be different from what's available on other websites or public sources.

