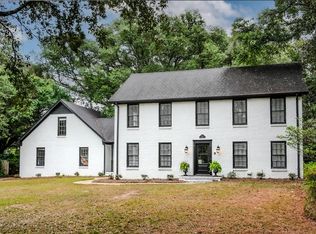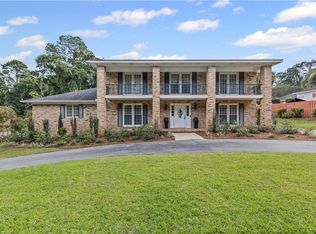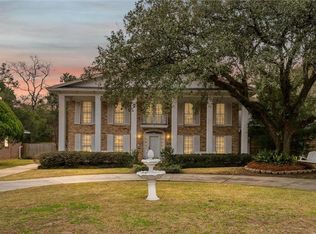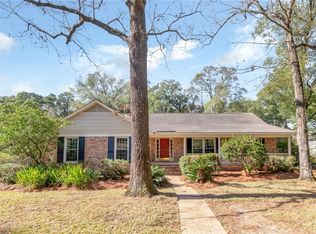Open House Sunday 12-2p.m. This 4 bedroom/3 bath home located on a quiet cul-de-sac located off of Bit and Spur Road in the Ridgefield subdivision has undergone renovations and offers plenty of space. Upon entering the home through the center foyer you get an open feeling that leads to the living room with a fireplace and dining room. The kitchen has been updated with a new gas stove, stainless steel appliances as well as a spacious island. The den opens up to a covered porch and patio. Also located downstairs is a guest suite and full bath as well as a large bonus room with fireplace. Upstairs is an oversized primary bedroom with a walk in shower and separate soaking tub which has recently been remodeled. Two additional bedrooms and an updated bathroom are also located on the second floor. Extra bonuses include a two car carport with storage and a large backyard to be used for various outdoor activities. The island on this cul-de-sac is owned by the neighbors and ownership will convey with the new buyers. Buyer responsible for verifying all measurements and relevant details.
Active
$549,800
4776 Falls Church Rd, Mobile, AL 36608
4beds
3,473sqft
Est.:
Single Family Residence, Residential
Built in 1979
0.29 Acres Lot
$-- Zestimate®
$158/sqft
$17/mo HOA
What's special
Spacious islandDining roomSeparate soaking tubNew gas stoveStainless steel appliancesOversized primary bedroomCovered porch and patio
- 12 days |
- 1,898 |
- 61 |
Zillow last checked: 8 hours ago
Listing updated: February 08, 2026 at 11:11am
Listed by:
Chris King 251-454-0226,
Roberts Brothers TREC
Source: GCMLS,MLS#: 7714260
Tour with a local agent
Facts & features
Interior
Bedrooms & bathrooms
- Bedrooms: 4
- Bathrooms: 3
- Full bathrooms: 3
Heating
- Central
Cooling
- Ceiling Fan(s), Central Air
Appliances
- Included: Dishwasher, Disposal, Gas Cooktop, Gas Range, Microwave, Range Hood
- Laundry: Laundry Room, Main Level, Other
Features
- Bookcases, Double Vanity, High Ceilings 9 ft Main, Walk-In Closet(s), Other
- Flooring: Carpet, Ceramic Tile, Other
- Windows: None
- Basement: None
- Has fireplace: Yes
- Fireplace features: Family Room, Living Room
Interior area
- Total structure area: 3,473
- Total interior livable area: 3,473 sqft
Video & virtual tour
Property
Parking
- Total spaces: 2
- Parking features: Attached, Carport, Covered, Kitchen Level, Level Driveway, Storage, Underground
- Carport spaces: 2
- Has uncovered spaces: Yes
Accessibility
- Accessibility features: None
Features
- Levels: Two
- Patio & porch: Covered, Front Porch, Patio
- Exterior features: Private Yard, Rain Gutters, Storage
- Pool features: None
- Spa features: None
- Fencing: Back Yard
- Has view: Yes
- View description: Other
- Waterfront features: None
Lot
- Size: 0.29 Acres
- Dimensions: 82 x 156 x 82 x 156
- Features: Back Yard, Cul-De-Sac
Details
- Additional structures: None
- Parcel number: 2805214002043
Construction
Type & style
- Home type: SingleFamily
- Architectural style: Federal,Traditional
- Property subtype: Single Family Residence, Residential
Materials
- Brick, Wood Siding, Other
- Foundation: Slab
- Roof: Composition
Condition
- Year built: 1979
Utilities & green energy
- Electric: 110 Volts, 220 Volts
- Sewer: Other
- Water: Public
- Utilities for property: Cable Available, Electricity Available, Natural Gas Available
Green energy
- Energy efficient items: None
Community & HOA
Community
- Features: None
- Subdivision: Ridgefield
HOA
- Has HOA: Yes
- HOA fee: $200 annually
Location
- Region: Mobile
Financial & listing details
- Price per square foot: $158/sqft
- Tax assessed value: $378,900
- Annual tax amount: $2,340
- Date on market: 2/4/2026
- Electric utility on property: Yes
- Road surface type: Asphalt
Estimated market value
Not available
Estimated sales range
Not available
Not available
Price history
Price history
| Date | Event | Price |
|---|---|---|
| 2/4/2026 | Listed for sale | $549,800+13.5%$158/sqft |
Source: | ||
| 5/7/2024 | Sold | $484,375-1.3%$139/sqft |
Source: | ||
| 4/4/2024 | Pending sale | $490,750$141/sqft |
Source: | ||
| 3/21/2024 | Listed for sale | $490,750+52.4%$141/sqft |
Source: | ||
| 9/22/2004 | Sold | $322,000$93/sqft |
Source: Public Record Report a problem | ||
Public tax history
Public tax history
| Year | Property taxes | Tax assessment |
|---|---|---|
| 2024 | $2,340 +7.1% | $37,900 +6.9% |
| 2023 | $2,185 +1.5% | $35,460 +1.4% |
| 2022 | $2,153 +8.7% | $34,960 +8.4% |
Find assessor info on the county website
BuyAbility℠ payment
Est. payment
$2,882/mo
Principal & interest
$2627
Property taxes
$238
HOA Fees
$17
Climate risks
Neighborhood: Westhill
Nearby schools
GreatSchools rating
- 5/10Er Dickson Elementary SchoolGrades: PK-5Distance: 0.7 mi
- 7/10Cl Scarborough Middle SchoolGrades: 6-8Distance: 4 mi
- NAMurphy High SchoolGrades: 10-12Distance: 5.4 mi
- Loading
- Loading



