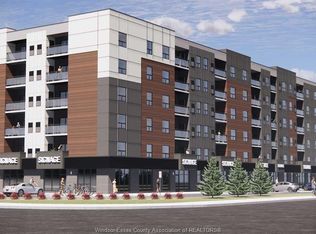PHASE 2: THE TAMINA NOW LEASING!
Brand New Building - Be the first tenant in this condo unit!
SUITE MODEL - UERANDA - B
ABOUT THIS PROPERTY
Welcome to Trinity Gate Condominiums, an extraordinary award-winning development located at Walker Road and Ducharme Street in Windsor. Recipient of 2024 WEHBA Award of Distinction for Outstanding Multi-Unit Residential Project over 21 units.
FEATURING
Contemporary style 84-unit, 6 story building with brick, stucco, siding and stone
Luxury 1-bedroom and 2-bedroom condos
One open air parking space assigned per suite
Handicapped and visitor parking spaces are available
SUITE FEATURES
9-foot ceilings
Sliding patio doors to walk out patio or balcony
Private outdoor balconies with glass railing
Primary Bedroom with ensuite bathroom and walk-in closet
Luxury Vinyl plank flooring and porcelain tile flooring
Open concept kitchen with island
BF Barrier Free options available
APPLIANCES INCLUDED
Impressive Stainless-Steel Whirlpool
Fridge
Stove
Dishwasher
Microwave
In-suite laundry/storage room with stackable washer/dryer
SMART BUILDING TECHNOLOGY & FEATURES
Keyless access system to main building entrance
Welcoming sit-in lobby with LCD screen lobby entrance system
10" touch enabled digital wall pad (in-suite) with controls for HVAC, security cameras, and
video feed to the lobby
Double Elevator system
Central water supply (water is included)
Building equipped with fire extinguishers/alarms/sprinkler system
FEATURES & AMENITIES
Social/Party Room on main floor available for reservation by residents
Fitness Room with wall-mounted tv's, equipment and washroom access
Waste & recycle container facilities on first floor
Garbage chute for floors 2-6
Main floor Storage Lockers and bicycle racks (limited availability)
Outdoor covered pavilion and courtyard available for residents
Connected walkway from the development directly to Walker Road sidewalk
PRIME LOCATION
Neighborhood - Talbot Trail Elementary School & Captain John Wilson Public Park
Bus Stop in front of building at Walker Road & Ducharme Street
Neighborhood commercial store, pharmacy, etc. within the development
Close proximity to Windsor International Airport, Highway 401, Highway 3
Nearby local amenities such as Walker Square Shopping Centre, Costco, Landmark Cinemas,
grocery stores, banks, restaurants, shopping, splash pad, and entertainment
Schedule an appointment to view the model
suite, or to complete a leasing application today!
FOR MORE INFORMATION
Visit our website!
REQUIREMENTS
First and last month's rent is required at the time of signing a lease agreement.
All leases are a minimum of 1 year and subject to a successful credit check
* Price shown is base rent and may not include non-optional fees and utilities. Price,
availability, fees, and any applicable rent special are subject to change without notice.
* Square footage definitions vary. Displayed square footage is approximate.
First and last month's rent is required at the time of signing a lease agreement.
All leases are a minimum of 1 year and subject to a successful credit check
REQUIREMENTS
Last month's rent is required at the time of signing a lease agreement.
All leases are a minimum of 1 year and subject to a successful credit check
Please call to schedule an appointment to view the actual suite.
Apartment for rent
C$2,195/mo
4775 Walker Rd #608, Windsor, ON N9G 0C9
1beds
822sqft
Price is base rent and doesn't include required fees.
Apartment
Available now
Cats, small dogs OK
Central air
In unit laundry
-- Parking
Forced air
What's special
- 27 days
- on Zillow |
- -- |
- -- |
Travel times
Facts & features
Interior
Bedrooms & bathrooms
- Bedrooms: 1
- Bathrooms: 1
- Full bathrooms: 1
Heating
- Forced Air
Cooling
- Central Air
Appliances
- Included: Dishwasher, Dryer, Microwave, Oven, Refrigerator, Washer
- Laundry: In Unit
Features
- Walk In Closet
- Flooring: Hardwood, Tile
Interior area
- Total interior livable area: 822 sqft
Property
Parking
- Details: Contact manager
Features
- Exterior features: Assigned Parking Spot - Parking Lot, Bicycle storage, Fitness Room/Gym, Heating system: Forced Air, Social/Party Room, Walk In Closet, Water included in rent
Construction
Type & style
- Home type: Apartment
- Property subtype: Apartment
Utilities & green energy
- Utilities for property: Water
Building
Management
- Pets allowed: Yes
Community & HOA
Location
- Region: Windsor
Financial & listing details
- Lease term: 1 Year
Price history
| Date | Event | Price |
|---|---|---|
| 4/3/2025 | Listed for rent | C$2,195C$3/sqft |
Source: Zillow Rentals | ||
Neighborhood: Roseland East
There are 14 available units in this apartment building
![[object Object]](https://photos.zillowstatic.com/fp/cdfa4ba3e79f85ad113e541bd05b0a70-p_i.jpg)
