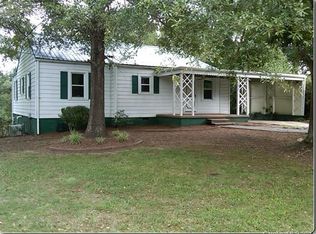Closed
$424,900
4775 Us Highway 601 S, Concord, NC 28025
2beds
2,958sqft
Single Family Residence
Built in 1980
4.15 Acres Lot
$452,000 Zestimate®
$144/sqft
$2,202 Estimated rent
Home value
$452,000
$425,000 - $479,000
$2,202/mo
Zestimate® history
Loading...
Owner options
Explore your selling options
What's special
Sitting High on a Hill This Brick Ranch w/Full Basement has 4.15 +/- acres, outbuildings, detached garage/ workshop,open attached 2 car garage,a circle concrete driveway lined by new vinyl privacy fence.The front covered porch brings you into the Main Floor that has been freshly painted w/whitewash brick fireplace, New: Dishwasher, Range w/Stainless Chimney Style Hood, Washer,Dryer, LVP &Carpet in bedrooms,updated lighting fixtures & bathroom shower/tub,vanity cabinet & countertop. Stand-up freezer & refrigerator also are included.The home offers a flowing floorplan w/large Great Room, Open Dining Room & Kitchen.You will also have 2 bedrooms, 1 full bath & Laundry /Mudd Room w/plenty of cabinet & storage.Lower Level Huge Basement is heated w/mini split & also has brick fireplace w/woodstove in the Large Open Rec /Gathering area,an Office,Full Bath & Open Kitchen- this has so many possibilities & can accommodate different layouts & options for a buyer to create their own ideal space
Zillow last checked: 8 hours ago
Listing updated: January 26, 2024 at 04:44pm
Listing Provided by:
Angela Abbatiello angela.abbatiello@gmail.com,
Wilson Realty
Bought with:
Laura Ramsey
Allen Tate/Southland Homes + Realty LLC
Source: Canopy MLS as distributed by MLS GRID,MLS#: 4077709
Facts & features
Interior
Bedrooms & bathrooms
- Bedrooms: 2
- Bathrooms: 2
- Full bathrooms: 2
- Main level bedrooms: 2
Primary bedroom
- Level: Main
Bedroom s
- Level: Main
Bathroom full
- Level: Main
Bathroom full
- Level: Basement
Other
- Features: Open Floorplan
- Level: Basement
Dining room
- Features: Open Floorplan
- Level: Main
Flex space
- Features: Open Floorplan
- Level: Basement
Great room
- Features: Ceiling Fan(s), Computer Niche, Open Floorplan
- Level: Main
Kitchen
- Features: Breakfast Bar, Open Floorplan, Other - See Remarks
- Level: Main
Laundry
- Features: Built-in Features, Storage
- Level: Main
Office
- Level: Basement
Recreation room
- Features: Open Floorplan
- Level: Basement
Heating
- Ductless, Electric, Heat Pump
Cooling
- Central Air
Appliances
- Included: Dishwasher, Electric Oven, Electric Range, Electric Water Heater, Exhaust Hood, Freezer, Microwave, Refrigerator, Washer/Dryer
- Laundry: Mud Room, Inside, Main Level, Sink
Features
- Breakfast Bar, Open Floorplan, Pantry, Other - See Remarks
- Flooring: Carpet, Concrete, Vinyl
- Basement: Exterior Entry,Finished,Full,Interior Entry
- Fireplace features: Bonus Room, Great Room, Wood Burning Stove
Interior area
- Total structure area: 1,479
- Total interior livable area: 2,958 sqft
- Finished area above ground: 1,479
- Finished area below ground: 1,479
Property
Parking
- Total spaces: 2
- Parking features: Circular Driveway, Attached Garage, Garage Faces Side, Garage on Main Level
- Attached garage spaces: 2
- Has uncovered spaces: Yes
- Details: Attached garage does not have garage door.
Features
- Levels: One
- Stories: 1
- Patio & porch: Covered, Front Porch
Lot
- Size: 4.15 Acres
- Dimensions: 2 parcels see deed
- Features: Wooded
Details
- Additional parcels included: 5548265493
- Parcel number: 55482661490000
- Zoning: LDR
- Special conditions: Standard
Construction
Type & style
- Home type: SingleFamily
- Architectural style: Contemporary
- Property subtype: Single Family Residence
Materials
- Brick Full
- Roof: Metal
Condition
- New construction: No
- Year built: 1980
Utilities & green energy
- Sewer: Septic Installed
- Water: City, Well
Community & neighborhood
Location
- Region: Concord
- Subdivision: none
Other
Other facts
- Listing terms: Cash,FHA,USDA Loan,VA Loan
- Road surface type: Concrete, Paved
Price history
| Date | Event | Price |
|---|---|---|
| 1/26/2024 | Sold | $424,900$144/sqft |
Source: | ||
| 11/27/2023 | Price change | $424,900-5.6%$144/sqft |
Source: | ||
| 11/3/2023 | Price change | $449,900-1.1%$152/sqft |
Source: | ||
| 10/27/2023 | Price change | $454,900-7.1%$154/sqft |
Source: | ||
| 10/17/2023 | Listed for sale | $489,900+63.3%$166/sqft |
Source: | ||
Public tax history
| Year | Property taxes | Tax assessment |
|---|---|---|
| 2024 | $2,652 +35.7% | $386,580 +68.1% |
| 2023 | $1,955 +2.4% | $229,960 |
| 2022 | $1,909 +1.8% | $229,960 |
Find assessor info on the county website
Neighborhood: 28025
Nearby schools
GreatSchools rating
- 4/10A T Allen ElementaryGrades: K-5Distance: 1.3 mi
- 4/10Mount Pleasant MiddleGrades: 6-8Distance: 5.1 mi
- 4/10Mount Pleasant HighGrades: 9-12Distance: 4.9 mi
Schools provided by the listing agent
- Elementary: A.T. Allen
- Middle: Mount Pleasant
- High: Mount Pleasant
Source: Canopy MLS as distributed by MLS GRID. This data may not be complete. We recommend contacting the local school district to confirm school assignments for this home.
Get a cash offer in 3 minutes
Find out how much your home could sell for in as little as 3 minutes with a no-obligation cash offer.
Estimated market value
$452,000
Get a cash offer in 3 minutes
Find out how much your home could sell for in as little as 3 minutes with a no-obligation cash offer.
Estimated market value
$452,000
