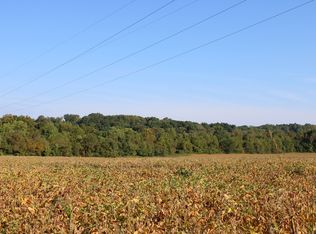Closed
$660,000
4775 Sandpit Rd, Bedford, IN 47421
4beds
4,388sqft
Single Family Residence
Built in 2004
5.15 Acres Lot
$695,000 Zestimate®
$--/sqft
$3,096 Estimated rent
Home value
$695,000
$619,000 - $785,000
$3,096/mo
Zestimate® history
Loading...
Owner options
Explore your selling options
What's special
WELCOME HOME to your STUNNING FOUR bedroom, THREE and a half bathroom EXECUTIVE brick with fully finished walkout basement on over FIVE acres! This custom built, one-owner home, is not only gorgeous it is also well built with countless upgrades. The curb appeal is breathtaking as you pull into your concrete driveway surrounded by a well manicured spacious lawn, mature landscaping, and serene country views. Pull into your two car attached garage or stroll along the sidewalk to be greeted by your formal, covered entryway before stepping inside to an impressive formal living room. This space offers vaulted ceilings, plenty of natural light and openness that just carries on into your open concept kitchen, dining room, and den area. The kitchen does not disappoint with the custom cabinets, marvelous countertops, light fixtures, and private patio area for relaxing and enjoying the backyard views. The main level offers a split bedroom floor plan with a master bedroom offering a phenomenal designer master bathroom, hallway bathroom, and 2nd bedroom on one side of the home. On the other side of the home, you will find another roomy bedroom attached to a half bathroom and spacious laundry room. Downstairs you will find an open finished walkout basement that is just perfect for entertaining. Plenty of room for living space, workout area, and more as well as a complete second kitchen downstairs. In addition, downstairs you have another bedroom, full bathroom, and mechanical/safe room. The outdoor space is just lovely. Enjoy the flowing creek in your backyard plus great yard space for those outdoor activities, and plenty of deck and patio space to cookout and relax. A spacious and desirable pole barn offering water, electric, and concrete floors as well as a lean-to for additional storage space completes this beautiful oasis. Utility averages are: Duke energy ($300/month) and East Lawrence Water ($20.35/month). Buyers need to have proof of funds or preapproval letter before scheduling. Then, check out this IMPRESSIVE custom property TODAY!
Zillow last checked: 8 hours ago
Listing updated: August 30, 2024 at 09:04am
Listed by:
Natasha Johns 812-345-2795,
Williams Carpenter Realtors
Bought with:
Tammy Druckemiller, RB14045013
Realty Professionals
Source: IRMLS,MLS#: 202405729
Facts & features
Interior
Bedrooms & bathrooms
- Bedrooms: 4
- Bathrooms: 4
- Full bathrooms: 3
- 1/2 bathrooms: 1
- Main level bedrooms: 3
Bedroom 1
- Level: Main
Bedroom 2
- Level: Main
Dining room
- Level: Main
- Area: 195
- Dimensions: 15 x 13
Kitchen
- Level: Main
- Area: 168
- Dimensions: 12 x 14
Living room
- Level: Main
- Area: 468
- Dimensions: 18 x 26
Office
- Level: Basement
- Area: 540
- Dimensions: 18 x 30
Heating
- Electric, Forced Air, Heat Pump
Cooling
- Central Air
Appliances
- Included: Disposal, Range/Oven Hook Up Elec, Electric Water Heater, Water Softener Owned
- Laundry: Electric Dryer Hookup, Main Level
Features
- Breakfast Bar, Tray Ceiling(s), Ceiling Fan(s), Vaulted Ceiling(s), Stone Counters, Eat-in Kitchen, Open Floorplan, Split Br Floor Plan, Kitchenette, Main Level Bedroom Suite, Great Room, Custom Cabinetry
- Flooring: Hardwood, Carpet, Tile
- Basement: Full,Walk-Out Access,Finished,Concrete
- Has fireplace: No
- Fireplace features: None
Interior area
- Total structure area: 4,388
- Total interior livable area: 4,388 sqft
- Finished area above ground: 2,194
- Finished area below ground: 2,194
Property
Parking
- Total spaces: 2
- Parking features: Attached, Garage Door Opener, Concrete
- Attached garage spaces: 2
- Has uncovered spaces: Yes
Features
- Levels: One
- Stories: 1
- Patio & porch: Deck, Porch Covered
- Exterior features: Balcony
- Fencing: None
Lot
- Size: 5.15 Acres
- Features: Level, Few Trees, 3-5.9999, Rural, Landscaped
Details
- Additional structures: Pole/Post Building
- Parcel number: 470635200075.002009
Construction
Type & style
- Home type: SingleFamily
- Architectural style: Walkout Ranch
- Property subtype: Single Family Residence
Materials
- Brick
- Roof: Shingle
Condition
- New construction: No
- Year built: 2004
Utilities & green energy
- Electric: Duke Energy Indiana
- Sewer: Private Sewer
- Water: Public, E Lawrence Water
Community & neighborhood
Location
- Region: Bedford
- Subdivision: None
Other
Other facts
- Listing terms: Conventional,FHA,VA Loan
Price history
| Date | Event | Price |
|---|---|---|
| 8/29/2024 | Sold | $660,000-5.7% |
Source: | ||
| 2/23/2024 | Listed for sale | $699,900-22.2% |
Source: | ||
| 8/15/2023 | Listing removed | -- |
Source: | ||
| 4/4/2023 | Listed for sale | $899,900 |
Source: | ||
Public tax history
| Year | Property taxes | Tax assessment |
|---|---|---|
| 2024 | $3,568 +1.5% | $482,400 +31.2% |
| 2023 | $3,513 +29.9% | $367,600 +5.8% |
| 2022 | $2,705 +2.9% | $347,500 +19.3% |
Find assessor info on the county website
Neighborhood: 47421
Nearby schools
GreatSchools rating
- 4/10Shawswick Elementary SchoolGrades: K-6Distance: 6 mi
- 6/10Bedford Middle SchoolGrades: 7-8Distance: 2.5 mi
- 5/10Bedford-North Lawrence High SchoolGrades: 9-12Distance: 5 mi
Schools provided by the listing agent
- Elementary: Shawswick
- Middle: Bedford
- High: Bedford-North Lawrence
- District: North Lawrence Community Schools
Source: IRMLS. This data may not be complete. We recommend contacting the local school district to confirm school assignments for this home.
Get pre-qualified for a loan
At Zillow Home Loans, we can pre-qualify you in as little as 5 minutes with no impact to your credit score.An equal housing lender. NMLS #10287.
