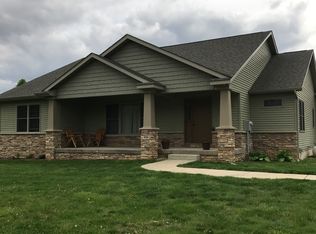Impressive Rochester ranch sits on 2 lots totaling just over 2 acres of serene, wooded privacy. Brick front appeal radiates elegance just far enough from the road & backs right up to tree line. Inside, you'll be mesmerized by a like new feel in this 7yr old home. A sprawling, split concept main flr boasts formal dining w/coffered ceiling, custom built ins & pillars plus natural light galore. Enjoy a big island w/bar seating, brkfst nook, lrg pantry & high end stainless appliances in kitchen. Master suite features his & her w/i closets, dual vanity, tiled shower, jetted tub & balcony access overlooking the private, wooded lot. INCREDIBLE walkout LL features Rec & Family space built for entertaining, 4th BR & bonus rm. You'll also find a fully equipped wet bar w/ALL the bells & whistles, projection system & new LVP flooring throughout. LL full bath features lavish steam shower equipped w/sound system & lighting too! Home is super efficient w/geothermal HVAC & the location cannot be beat!
This property is off market, which means it's not currently listed for sale or rent on Zillow. This may be different from what's available on other websites or public sources.

