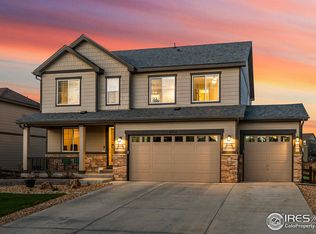Spectacular Copperleaf Neighborhood. This desirable model, Hemingway with Sunroom, includes the enclosed sunroom which was converted into extra dinning space and boasts a beautiful stone exterior. 3 car oversized garage. Large entry leads to Show Kitchen. Top end, smudge free stainless appliances, espresso cabinets, 5 Burner Gas Range, and 9 foot center island for entertaining the Chef! Bright energy efficient windows w designer coverings (included) follow the open flow to living room with fireplace. Custom lighting throughout. 8' interior doors define elevated living! Surround sound throughout entire home. Spacious 2nd floor loft/living area separates bedrooms for privacy and casual relaxing. Master suite with oversize tub, dual sinks and walk in closet is the perfect place to start each day! Laundry room on bed level for added convenience. Gas fire pit in back yard w/ exterior speakers perfect for entertaining. Spectacular natural lighting!!!
This property is off market, which means it's not currently listed for sale or rent on Zillow. This may be different from what's available on other websites or public sources.
