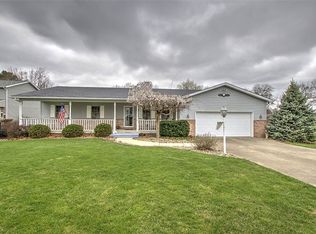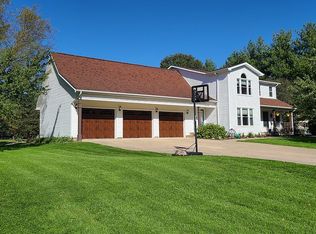Sold for $300,000
$300,000
4775 Rustic Ln, Decatur, IL 62521
3beds
2,909sqft
Single Family Residence
Built in 1990
0.49 Acres Lot
$331,900 Zestimate®
$103/sqft
$2,758 Estimated rent
Home value
$331,900
$315,000 - $348,000
$2,758/mo
Zestimate® history
Loading...
Owner options
Explore your selling options
What's special
Great curb appeal in this Americana, Tried and True 2 story in the Mt. Zion School District. The brick sidewalk leads to the rocking chair front porch. There is a stamped patio with a pergola in the back that is a wonderful area for cookouts and entertaining family and friends! Roomy eat in kitchen with new backsplash and under cabinet lighting. Breakfast room plus formal dining room. Family room off kitchen/breakfast area with gas fireplace. The on-suite has a separate shower and jetted tub and a double sink vanity. The common bath has a double sink as well. The finished basement area includes a rec-room with a ventless gas fireplace and a den or exercise room plus lots of storage space. The garage has a handy utility sink and loft storage. There is a nice shed with concrete floor in the back yard. All on a beautifully landscaped 1/2 acre lot!
Zillow last checked: 8 hours ago
Listing updated: September 15, 2023 at 12:29pm
Listed by:
Kevin Fritzsche 217-875-0555,
Brinkoetter REALTORS®
Bought with:
Joseph Doolin, 471004286
Brinkoetter REALTORS®
Source: CIBR,MLS#: 6228501 Originating MLS: Central Illinois Board Of REALTORS
Originating MLS: Central Illinois Board Of REALTORS
Facts & features
Interior
Bedrooms & bathrooms
- Bedrooms: 3
- Bathrooms: 3
- Full bathrooms: 2
- 1/2 bathrooms: 1
Primary bedroom
- Description: Flooring: Carpet
- Level: Upper
Bedroom
- Description: Flooring: Carpet
- Level: Upper
Bedroom
- Description: Flooring: Carpet
- Level: Upper
Primary bathroom
- Features: Bathtub, Separate Shower
- Level: Upper
Breakfast room nook
- Description: Flooring: Tile
- Level: Main
Den
- Description: Flooring: Carpet
- Level: Basement
Dining room
- Description: Flooring: Laminate
- Level: Main
Family room
- Description: Flooring: Carpet
- Level: Main
Other
- Features: Tub Shower
- Level: Upper
Game room
- Description: Flooring: Concrete
- Level: Basement
Half bath
- Level: Main
Kitchen
- Description: Flooring: Tile
- Level: Main
Laundry
- Description: Flooring: Tile
- Level: Main
Living room
- Description: Flooring: Carpet
- Level: Main
Recreation
- Description: Flooring: Concrete
- Level: Basement
Heating
- Forced Air, Gas
Cooling
- Central Air, Whole House Fan
Appliances
- Included: Dryer, Dishwasher, Gas Water Heater, Microwave, Oven, Range, Refrigerator, Washer
- Laundry: Main Level
Features
- Breakfast Area, Central Vacuum, Fireplace, Jetted Tub, Bath in Primary Bedroom, Skylights
- Windows: Skylight(s)
- Basement: Finished,Unfinished,Crawl Space,Partial,Sump Pump
- Number of fireplaces: 2
- Fireplace features: Gas
Interior area
- Total structure area: 2,909
- Total interior livable area: 2,909 sqft
- Finished area above ground: 2,250
- Finished area below ground: 659
Property
Parking
- Total spaces: 2
- Parking features: Attached, Garage
- Attached garage spaces: 2
Features
- Levels: Two
- Stories: 2
- Patio & porch: Front Porch, Patio
- Exterior features: Shed
Lot
- Size: 0.49 Acres
Details
- Additional structures: Shed(s)
- Parcel number: 121701251005
- Zoning: RES
- Special conditions: None
Construction
Type & style
- Home type: SingleFamily
- Architectural style: Traditional
- Property subtype: Single Family Residence
Materials
- Brick, Vinyl Siding
- Foundation: Basement, Crawlspace
- Roof: Shingle
Condition
- Year built: 1990
Utilities & green energy
- Sewer: Septic Tank
- Water: Public
Community & neighborhood
Location
- Region: Decatur
- Subdivision: Rustling Waters
Other
Other facts
- Road surface type: Concrete
Price history
| Date | Event | Price |
|---|---|---|
| 9/15/2023 | Sold | $300,000$103/sqft |
Source: | ||
| 8/8/2023 | Pending sale | $300,000$103/sqft |
Source: | ||
| 7/29/2023 | Contingent | $300,000$103/sqft |
Source: | ||
| 7/28/2023 | Listed for sale | $300,000$103/sqft |
Source: | ||
Public tax history
| Year | Property taxes | Tax assessment |
|---|---|---|
| 2024 | $5,401 +3.5% | $87,247 +7.5% |
| 2023 | $5,219 +4.6% | $81,145 +5.4% |
| 2022 | $4,990 +3.7% | $76,967 +6.7% |
Find assessor info on the county website
Neighborhood: 62521
Nearby schools
GreatSchools rating
- 4/10Mt Zion Intermediate SchoolGrades: 3-6Distance: 2.8 mi
- 4/10Mt Zion Jr High SchoolGrades: 7-8Distance: 2.9 mi
- 9/10Mt Zion High SchoolGrades: 9-12Distance: 3.1 mi
Schools provided by the listing agent
- Elementary: Mt. Zion
- Middle: Mt. Zion
- High: Mt. Zion
- District: Mt Zion Dist 3
Source: CIBR. This data may not be complete. We recommend contacting the local school district to confirm school assignments for this home.
Get pre-qualified for a loan
At Zillow Home Loans, we can pre-qualify you in as little as 5 minutes with no impact to your credit score.An equal housing lender. NMLS #10287.

