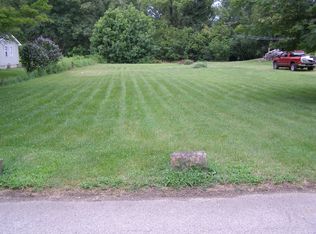Newly remodeled 1 Story brick ranch style home with completely finished walk-out basement / ground floor with 2,306 sq.ft. total livable space on 0.539 acres. Single car attached garage with wide concrete driveway from garage to street. Large 16' x 30' Amish built wooden storage building with additional 11.5' x 30' covered roof storage on rear of building. * NO LAND CONTRACT or OWNER FINANCING AND NOT FOR RENT/LEASE * First floor is 1,154 sq.ft. with 6 rooms - kitchen, dining, living, 2 bedrooms, 1 full bath. Finished ground floor walk-out basement with 5 rooms - family room with Buck stove, 1 bedroom, 1 full bath and 2 bonus rooms (we used one for an office and one for a home theater room). Back 14' x 16' patio with metal roof and ground floor 28' x 8' side patio with metal roof. Enclosed 9' x 6' front porch with storm/screen windows. New flooring in kitchen, both bathrooms and ground floor entry. Ceiling fans in most rooms. Kitchen has stainless steel dishwasher, refrigerator and new garbage disposal. Wide driveway is perfect for a basketball rim for kids. Landscaping with gravel instead of mulch. Entire house freshly painted. Beautiful spacious 2nd bathroom completely remodeled. Additional 0.523 acre level lot adjacent to home available for sale separately. Water tap with meter installed and all utilities available. Lot is NOT for sale before home to give buyer first refusal. Utilities - AEP electric, Consumers Gas, Lavalette PSD water, Northern Wayne PSD sewer. Suddenlink Cable with high speed Internet available. Schools - Lavalette Elementary, Wayne Middle, Wayne High Central heating/cooling with natural gas. New heat chamber installed in furnace November 2015; Wood burning Buck stove with blower in ground floor family room was used to heat whole house most winters. New roof with 30 year dimensional shingles installed August 2009. *note - the pictures of the house floorplans are not 100% to scale, they are only shown to give the approximate layout of the home.
This property is off market, which means it's not currently listed for sale or rent on Zillow. This may be different from what's available on other websites or public sources.
