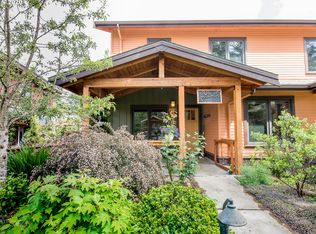Welcome to Cully Grove, Portland's penultimate Co-housing Estate. Craftsmanship meets stewardship in this south-facing 'Hazelnut' plan boasting open concept main, 3 BR up, 4th BR/family rm down (an exterior entry away from ADU perfection or multi-generational living). Old soul/new vibe w/shared gardens, edible landscaping, bees, chickens, well-irrigation. Emphasis on community - common house gatherings, eco-diversity, shared values. [Home Energy Score = 10. HES Report at https://rpt.greenbuildingregistry.com/hes/OR10167007]
This property is off market, which means it's not currently listed for sale or rent on Zillow. This may be different from what's available on other websites or public sources.
