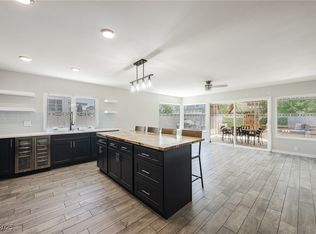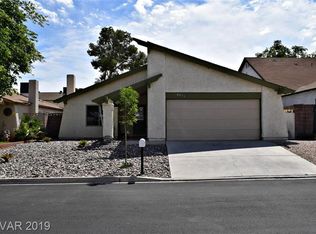Closed
$381,500
4775 Monaco Rd, Las Vegas, NV 89121
3beds
1,426sqft
Single Family Residence
Built in 1975
5,227.2 Square Feet Lot
$374,900 Zestimate®
$268/sqft
$2,504 Estimated rent
Home value
$374,900
Estimated sales range
Not available
$2,504/mo
Zestimate® history
Loading...
Owner options
Explore your selling options
What's special
PAID OFF SOLAR! Seller is only paying less than $18 a month for electricity. Non-restricted, full-sized pool. Within the neighborhood, there are quite dog parks, shopping plazas, and great amenities. Less than 5 minutes away from the strip! Discover modern living at 4775 Monaco in Las Vegas, a fully remodeled home in a prime location. This stylish residence features updated finishes, fresh upgrades, and an open floor plan perfect for entertaining. Step outside to your private backyard oasis, complete with a sparkling pool ideal for relaxation.
Zillow last checked: 8 hours ago
Listing updated: July 07, 2025 at 03:41pm
Listed by:
Tyson Roberts BS.0146685 (702)592-4311,
Signature Real Estate Group
Bought with:
Russell Jeffries, BS.0058697
BC Real Estate
Source: LVR,MLS#: 2657348 Originating MLS: Greater Las Vegas Association of Realtors Inc
Originating MLS: Greater Las Vegas Association of Realtors Inc
Facts & features
Interior
Bedrooms & bathrooms
- Bedrooms: 3
- Bathrooms: 2
- Full bathrooms: 2
Primary bedroom
- Description: Ceiling Fan,Ceiling Light,Walk-In Closet(s)
- Dimensions: 11x17
Bedroom 2
- Description: Ceiling Fan,Ceiling Light,Closet
- Dimensions: 10x10
Bedroom 3
- Description: Ceiling Light,Closet
- Dimensions: 10x11
Dining room
- Description: Breakfast Nook/Eating Area
- Dimensions: 8x8
Kitchen
- Description: Breakfast Nook/Eating Area
Living room
- Description: Front
- Dimensions: 16x14
Heating
- Central, Gas
Cooling
- Central Air, Electric
Appliances
- Included: Gas Cooktop, Disposal, Gas Range
- Laundry: Gas Dryer Hookup, Main Level
Features
- Bedroom on Main Level, Ceiling Fan(s), Primary Downstairs, Window Treatments
- Flooring: Linoleum, Vinyl
- Windows: Blinds, Double Pane Windows
- Number of fireplaces: 1
- Fireplace features: Gas, Living Room
Interior area
- Total structure area: 1,426
- Total interior livable area: 1,426 sqft
Property
Parking
- Total spaces: 2
- Parking features: Attached, Garage, Private
- Attached garage spaces: 2
Features
- Stories: 1
- Patio & porch: Patio, Porch
- Exterior features: Porch, Patio, Private Yard, Sprinkler/Irrigation
- Has private pool: Yes
- Pool features: In Ground, Private, Association, Community
- Fencing: Block,Back Yard
Lot
- Size: 5,227 sqft
- Features: Drip Irrigation/Bubblers, < 1/4 Acre
Details
- Parcel number: 16224811045
- Zoning description: Single Family
- Horse amenities: None
Construction
Type & style
- Home type: SingleFamily
- Architectural style: One Story
- Property subtype: Single Family Residence
Materials
- Drywall
- Roof: Flat,Shake
Condition
- Good Condition,Resale
- Year built: 1975
Utilities & green energy
- Electric: 220 Volts in Garage
- Sewer: Public Sewer
- Water: Public
- Utilities for property: Underground Utilities
Green energy
- Energy efficient items: Windows, Solar Panel(s)
Community & neighborhood
Community
- Community features: Pool
Location
- Region: Las Vegas
- Subdivision: Montara Estate
HOA & financial
HOA
- Has HOA: Yes
- HOA fee: $120 monthly
- Amenities included: Dog Park, Pool, RV Parking, Spa/Hot Tub, Tennis Court(s)
- Services included: Association Management
- Association name: Montara Estates
- Association phone: 702-362-6262
Other
Other facts
- Listing agreement: Exclusive Right To Sell
- Listing terms: Cash,Conventional,FHA,VA Loan
Price history
| Date | Event | Price |
|---|---|---|
| 7/7/2025 | Sold | $381,500+0.7%$268/sqft |
Source: | ||
| 6/12/2025 | Contingent | $379,000$266/sqft |
Source: | ||
| 5/28/2025 | Price change | $379,000-5%$266/sqft |
Source: | ||
| 5/1/2025 | Listed for sale | $399,000$280/sqft |
Source: | ||
| 4/18/2025 | Contingent | $399,000$280/sqft |
Source: | ||
Public tax history
| Year | Property taxes | Tax assessment |
|---|---|---|
| 2025 | $1,253 +7.9% | $59,317 -2.9% |
| 2024 | $1,161 +3% | $61,093 +19.2% |
| 2023 | $1,127 +3% | $51,232 +3.3% |
Find assessor info on the county website
Neighborhood: Paradise
Nearby schools
GreatSchools rating
- 6/10Lewis E Rowe Elementary SchoolGrades: PK-5Distance: 1.3 mi
- 3/10C W Woodbury Middle SchoolGrades: 6-8Distance: 0.8 mi
- 3/10Del Sol High SchoolGrades: 9-12Distance: 1.7 mi
Schools provided by the listing agent
- Elementary: Rowe, Lewis E.,Rowe, Lewis E.
- Middle: Woodbury C. W.
- High: Del Sol HS
Source: LVR. This data may not be complete. We recommend contacting the local school district to confirm school assignments for this home.
Get a cash offer in 3 minutes
Find out how much your home could sell for in as little as 3 minutes with a no-obligation cash offer.
Estimated market value$374,900
Get a cash offer in 3 minutes
Find out how much your home could sell for in as little as 3 minutes with a no-obligation cash offer.
Estimated market value
$374,900

