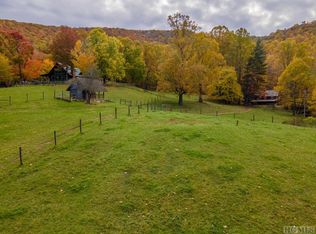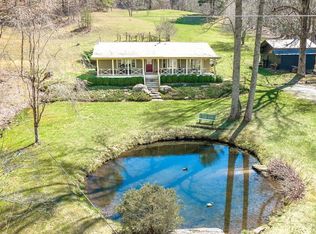It's the quintessential mountain cabin nested at 4,000 feet of elevation. Imagine sitting on the deck or at the firepit looking at layers of mountains with the most spectacular sunsets imaginable. The interior is a rustic appearance that complements the surrounding nature. One bedroom and bathroom is downstairs along with the laundry room. The kitchen, dining and living room are open to each other and the stone fireplace will provide plenty of warmth on those cold winter nights. At this elevation, the summers are cool and breezy just open the windows and you will rarely need the air conditioning turned on. The loft has a second bedroom and bathroom and an office. This cabin has easy access from the top of Walnut Creek Road. The location offers plenty of peace, tranquility and privacy. This cabin is less than 5 miles to the public access area of Lake Glenville and approximately 20 minutes to Cashiers and 30 minutes to Highlands. Enjoy all those perks without the additional taxes! This cabin would not only make a great place to live year-round but would make the perfect mountain get-a-way or rental as well. The property comes complete with a variety of fruit trees, bushes and shrubs.
This property is off market, which means it's not currently listed for sale or rent on Zillow. This may be different from what's available on other websites or public sources.


