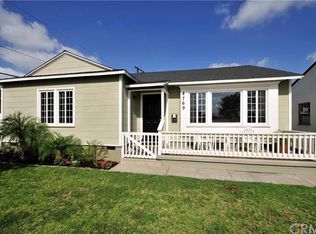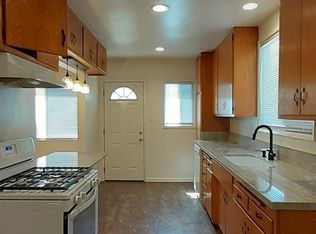Sold for $840,000 on 01/09/25
Listing Provided by:
Allison Van Wig DRE #00985700 562-882-1581,
Keller Williams Coastal Prop.
Bought with: eXp Realty
$840,000
4775 Levelside Ave, Lakewood, CA 90712
3beds
1,210sqft
Single Family Residence
Built in 1952
5,082 Square Feet Lot
$811,100 Zestimate®
$694/sqft
$3,404 Estimated rent
Home value
$811,100
$730,000 - $900,000
$3,404/mo
Zestimate® history
Loading...
Owner options
Explore your selling options
What's special
Welcome to this charming Lakewood gem! A picturesque brick walkway leads up to the inviting covered front porch, setting the stage for the warmth and beauty within. Step inside to discover stunning, refinished hardwood floors that flow throughout, enhanced by ample natural light and fresh interior paint. The newly updated kitchen has newer tile flooring, gleaming Quartz countertops, creamy cabinetry, and stainless steel appliances. A separate laundry room is conveniently located just off the kitchen. The spacious bedrooms offer comfort and flexibility, with the front bedroom easily accommodating king-sized furniture. This plan D floor plan is one of the preferred for the three-bedroom models. The remodeled bathroom evokes a spa-like atmosphere, perfect for unwinding. Outside, a covered patio overlooks the private, fenced yard, ideal for entertaining or relaxing. This home has a newer water heater and appliances. A two-car garage and an extended driveway provide abundant space, including room for RV parking. Ideally located near Boliver Park and pool, as well as the vibrant shopping and dining at LBX—this home has it all!
Zillow last checked: 8 hours ago
Listing updated: January 13, 2025 at 05:13pm
Listing Provided by:
Allison Van Wig DRE #00985700 562-882-1581,
Keller Williams Coastal Prop.
Bought with:
Nivia Licardie, DRE #01329390
eXp Realty
Source: CRMLS,MLS#: PW24227705 Originating MLS: California Regional MLS
Originating MLS: California Regional MLS
Facts & features
Interior
Bedrooms & bathrooms
- Bedrooms: 3
- Bathrooms: 1
- Full bathrooms: 1
- Main level bathrooms: 1
- Main level bedrooms: 3
Cooling
- None
Appliances
- Included: Dishwasher, Disposal, Gas Oven, Gas Range, Microwave
- Laundry: Inside, Laundry Room
Features
- All Bedrooms Down
- Flooring: Tile, Wood
- Has fireplace: No
- Fireplace features: None
- Common walls with other units/homes: No Common Walls
Interior area
- Total interior livable area: 1,210 sqft
Property
Parking
- Total spaces: 2
- Parking features: Garage
- Garage spaces: 2
Features
- Levels: One
- Stories: 1
- Entry location: front
- Patio & porch: Concrete, Covered
- Pool features: None
- Has view: Yes
- View description: None
Lot
- Size: 5,082 sqft
- Features: Back Yard, Front Yard, Rectangular Lot
Details
- Parcel number: 7152029016
- Zoning: LKR1YY
- Special conditions: Standard
Construction
Type & style
- Home type: SingleFamily
- Property subtype: Single Family Residence
Condition
- New construction: No
- Year built: 1952
Utilities & green energy
- Sewer: Public Sewer
- Water: Public
Community & neighborhood
Community
- Community features: Curbs
Location
- Region: Lakewood
- Subdivision: Lakewood Mutuals (Lkmu)
Other
Other facts
- Listing terms: Submit
Price history
| Date | Event | Price |
|---|---|---|
| 1/9/2025 | Sold | $840,000+0.6%$694/sqft |
Source: | ||
| 11/28/2024 | Contingent | $835,000$690/sqft |
Source: | ||
| 11/20/2024 | Listed for sale | $835,000$690/sqft |
Source: | ||
| 11/19/2024 | Contingent | $835,000$690/sqft |
Source: | ||
| 11/5/2024 | Listed for sale | $835,000+363.9%$690/sqft |
Source: | ||
Public tax history
| Year | Property taxes | Tax assessment |
|---|---|---|
| 2025 | $11,189 +207.4% | $250,668 +2% |
| 2024 | $3,639 +1.7% | $245,754 +2% |
| 2023 | $3,578 +6.1% | $240,936 +2% |
Find assessor info on the county website
Neighborhood: 90712
Nearby schools
GreatSchools rating
- 9/10Riley Elementary SchoolGrades: K-5Distance: 0.1 mi
- 7/10Hoover Middle SchoolGrades: 6-8Distance: 0.4 mi
- 5/10Lakewood High SchoolGrades: 9-12Distance: 1.9 mi
Get a cash offer in 3 minutes
Find out how much your home could sell for in as little as 3 minutes with a no-obligation cash offer.
Estimated market value
$811,100
Get a cash offer in 3 minutes
Find out how much your home could sell for in as little as 3 minutes with a no-obligation cash offer.
Estimated market value
$811,100

