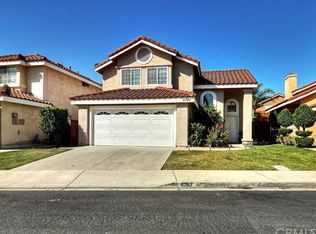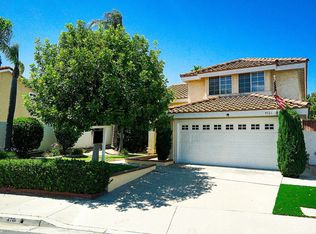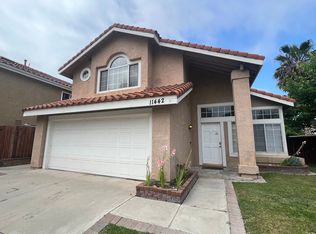Sold for $754,000
Listing Provided by:
Michael Killam DRE #01416474 951-256-0823,
Keller Williams Realty,
Dustin Sweeter DRE #01948482,
Keller Williams Realty
Bought with: Regency Real Estate Brokers
$754,000
4775 Feather River Rd, Corona, CA 92878
4beds
1,943sqft
Single Family Residence
Built in 1987
4,356 Square Feet Lot
$753,100 Zestimate®
$388/sqft
$3,942 Estimated rent
Home value
$753,100
$685,000 - $828,000
$3,942/mo
Zestimate® history
Loading...
Owner options
Explore your selling options
What's special
Welcome to 4775 Feather River Road, a charming 4-bedroom, 3-bathroom home nestled in the highly sought-after, guard-gated Green River community of Corona, CA. This spacious 1,943 sq ft residence offers a blend of comfort, style, and convenience, making it the perfect place to call home. Spacious Living Areas: Upon entering, you're greeted by soaring cathedral ceilings that enhance the open and airy feel of the formal living and dining rooms. Whole house fan really helps to keep the house cool during those hot summer months. Kitchen: The kitchen features a center island, stainless steel appliances, and ample cabinetry, seamlessly flowing into the cozy family room with a fireplace—ideal for gatherings. Downstairs Bedroom & Bath: A convenient downstairs bedroom and full bathroom offer flexibility for guests or multi-generational living. Master Suite Retreat: The king-sized master suite boasts a Roman tub, dual sinks, a large walk-in closet, and serene views, providing a private sanctuary. Community Amenities: Enjoy resort-style living with access to a clubhouse, Olympic-sized pool, tennis and racquetball courts, gym, sauna, and more—all within a secure, guard-gated environment. Location & Convenience: Situated just minutes from Orange County, this home offers easy access to major freeways, shopping, dining, and entertainment options, combining suburban tranquility with urban convenience. Don't miss the opportunity to own this gem in one of Corona's most desirable communities. Contact us today to schedule a private tour and experience all that 4775 Feather River Road has to offer.
Zillow last checked: 8 hours ago
Listing updated: July 18, 2025 at 03:54pm
Listing Provided by:
Michael Killam DRE #01416474 951-256-0823,
Keller Williams Realty,
Dustin Sweeter DRE #01948482,
Keller Williams Realty
Bought with:
Barbara Provence, DRE #01421734
Regency Real Estate Brokers
Source: CRMLS,MLS#: IG25111042 Originating MLS: California Regional MLS
Originating MLS: California Regional MLS
Facts & features
Interior
Bedrooms & bathrooms
- Bedrooms: 4
- Bathrooms: 3
- Full bathrooms: 3
- Main level bathrooms: 1
- Main level bedrooms: 1
Primary bedroom
- Features: Primary Suite
Bedroom
- Features: Bedroom on Main Level
Bathroom
- Features: Bathtub, Separate Shower, Tub Shower
Kitchen
- Features: Granite Counters, Kitchen/Family Room Combo, Remodeled, Updated Kitchen
Heating
- Central
Cooling
- Central Air, Whole House Fan
Appliances
- Included: Gas Cooktop, Gas Oven, Microwave
- Laundry: In Garage
Features
- Breakfast Area, Ceiling Fan(s), Separate/Formal Dining Room, Eat-in Kitchen, High Ceilings, Bedroom on Main Level, Primary Suite
- Flooring: Carpet, Tile, Vinyl
- Windows: Blinds, Plantation Shutters
- Has fireplace: Yes
- Fireplace features: Family Room
- Common walls with other units/homes: No Common Walls
Interior area
- Total interior livable area: 1,943 sqft
Property
Parking
- Total spaces: 4
- Parking features: Driveway, Garage Faces Front, Garage
- Attached garage spaces: 2
- Uncovered spaces: 2
Features
- Levels: Two
- Stories: 2
- Entry location: 1
- Patio & porch: Patio
- Pool features: Association
- Has spa: Yes
- Spa features: Association
- Fencing: Block,Vinyl,Wood
- Has view: Yes
- View description: City Lights
Lot
- Size: 4,356 sqft
- Features: 0-1 Unit/Acre, Back Yard, Front Yard, Sprinkler System
Details
- Parcel number: 101242047
- Special conditions: Standard
Construction
Type & style
- Home type: SingleFamily
- Architectural style: Traditional
- Property subtype: Single Family Residence
Materials
- Foundation: Slab
- Roof: Clay,Tile
Condition
- Turnkey
- New construction: No
- Year built: 1987
Utilities & green energy
- Sewer: Public Sewer
- Water: Public
- Utilities for property: Electricity Connected, Natural Gas Connected, Sewer Connected, Water Connected
Community & neighborhood
Security
- Security features: Carbon Monoxide Detector(s), Smoke Detector(s)
Community
- Community features: Biking, Curbs, Street Lights, Sidewalks
Location
- Region: Corona
- Subdivision: -
HOA & financial
HOA
- Has HOA: Yes
- HOA fee: $220 monthly
- Amenities included: Clubhouse, Sport Court, Dog Park, Picnic Area, Playground, Pool, Spa/Hot Tub, Tennis Court(s)
- Association name: Green River
- Association phone: 951-734-9900
Other
Other facts
- Listing terms: Cash to New Loan
- Road surface type: Paved
Price history
| Date | Event | Price |
|---|---|---|
| 7/18/2025 | Sold | $754,000-2.7%$388/sqft |
Source: | ||
| 6/20/2025 | Pending sale | $775,000$399/sqft |
Source: | ||
| 6/11/2025 | Listed for sale | $775,000+33.9%$399/sqft |
Source: | ||
| 3/30/2020 | Sold | $579,000-1.8%$298/sqft |
Source: | ||
| 3/19/2020 | Pending sale | $589,900$304/sqft |
Source: First Team Real Estate #PW20020351 Report a problem | ||
Public tax history
| Year | Property taxes | Tax assessment |
|---|---|---|
| 2025 | $7,154 +3.4% | $633,107 +2% |
| 2024 | $6,919 +1.4% | $620,694 +2% |
| 2023 | $6,824 +1.9% | $608,525 +2% |
Find assessor info on the county website
Neighborhood: Green River
Nearby schools
GreatSchools rating
- 6/10Cesar Chavez AcademyGrades: K-8Distance: 3.1 mi
- 6/10Corona High SchoolGrades: 9-12Distance: 4.4 mi
Get pre-qualified for a loan
At Zillow Home Loans, we can pre-qualify you in as little as 5 minutes with no impact to your credit score.An equal housing lender. NMLS #10287.


