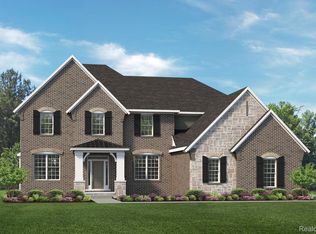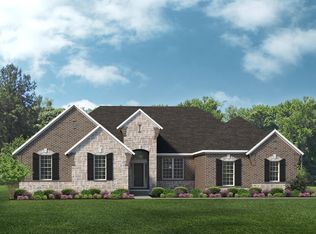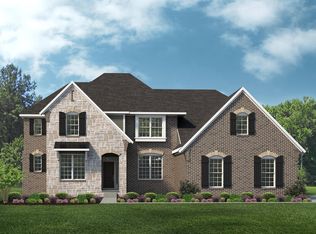Sold for $195,000 on 11/26/25
Street View
$195,000
4775 Curtis Rd, Ann Arbor, MI 48105
3beds
0baths
147.6Acres
VacantLand
Built in 1900
147.6 Acres Lot
$-- Zestimate®
$143/sqft
$5,533 Estimated rent
Home value
Not available
Estimated sales range
Not available
$5,533/mo
Zestimate® history
Loading...
Owner options
Explore your selling options
What's special
4775 Curtis Rd, Ann Arbor, MI 48105 is a vacant land home that contains 1,368 sq ft and was built in 1900. It contains 3 bedrooms and 0 bathroom. This home last sold for $195,000 in November 2025.
The Rent Zestimate for this home is $5,533/mo.
Facts & features
Interior
Bedrooms & bathrooms
- Bedrooms: 3
- Bathrooms: 0
Features
- Basement: Partially finished
Interior area
- Total interior livable area: 1,368 sqft
Property
Lot
- Size: 147.60 Acres
- Features: Irregular
Details
- Parcel number: J1004100016
Utilities & green energy
- Sewer: Septic-Needed, Septic-Existing
- Water: Well-Needed, Well-Existing
Community & neighborhood
Location
- Region: Ann Arbor
Other
Other facts
- Road Frontage Type: Paved, Gravel
- School District: Ann Arbor
- Sewer: Septic-Needed, Septic-Existing
- Title: Private - Owned
- Water Source: Well-Needed, Well-Existing
- Last Change Type: Back On Market
- Lot Features: Irregular
- Side Of Street: W
- Buildings List: Garage, Pole Barn
- MLS Area Major: Superior Twp
- Transaction Type: Sale
- Parcel Number: J01004100001
- Tax Legal Description: *OLD SID - J 10-004-001-00 SU 4-1A FDRA 4.76 NE 1/
Price history
| Date | Event | Price |
|---|---|---|
| 11/26/2025 | Sold | $195,000-83.6%$143/sqft |
Source: Public Record Report a problem | ||
| 2/6/2025 | Listed for sale | $1,187,535-1%$868/sqft |
Source: | ||
| 12/23/2018 | Listing removed | $1,200,000$877/sqft |
Source: Milestone Realty Group LLC #218033411 Report a problem | ||
| 12/21/2018 | Listed for sale | $1,200,000$877/sqft |
Source: Milestone Realty Group LLC #218033411 Report a problem | ||
| 5/6/2018 | Listing removed | $1,200,000$877/sqft |
Source: Milestone Realty Group LLC #218033411 Report a problem | ||
Public tax history
| Year | Property taxes | Tax assessment |
|---|---|---|
| 2025 | $6,914 | $76,200 -38.4% |
| 2024 | -- | $123,700 +11.9% |
| 2023 | -- | $110,500 +9.2% |
Find assessor info on the county website
Neighborhood: 48105
Nearby schools
GreatSchools rating
- 9/10Logan Elementary SchoolGrades: K-5Distance: 5.6 mi
- 8/10Clague Middle SchoolGrades: 6-8Distance: 5.4 mi
- 10/10Huron High SchoolGrades: 9-12Distance: 6.5 mi
Schools provided by the listing agent
- District: Ann Arbor
Source: The MLS. This data may not be complete. We recommend contacting the local school district to confirm school assignments for this home.



