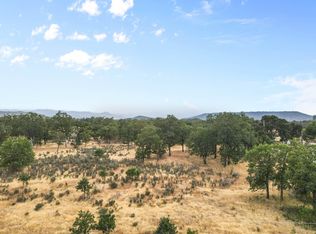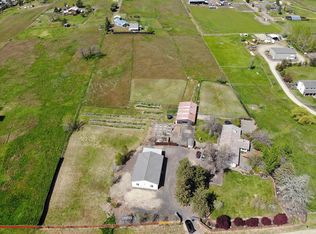This nicely updated 3/2 ranch home rests on 5 level acres of horse property featuring an 8 stall barn with shop. Recent improvements include new roof, exterior/interior paint, carpet, kitchen sink, appliances, refrigerator and window treatments all done since 2017. A beautiful open concept kitchen with granite countertops, hardwood floors and stainless steel appliances flows into the living room where large windows highlight a lovely stone hearth surrounding the wood-burning fireplace insert. Off the kitchen pass by the utility sink and large pantry/laundry room to enter into a massive den that could easily double as a fourth bedroom, office space or sewing room. Both bathrooms are nicely appointed with tile showers and the ensuite includes new vanity and LVP flooring. Step out onto the pergola covered deck to enjoy two large gardens surrounded by deer fencing. Head through the RV Carport and back to the barn where you can tinker in the attached workshop. All this and a 13+ GPM well!
This property is off market, which means it's not currently listed for sale or rent on Zillow. This may be different from what's available on other websites or public sources.


