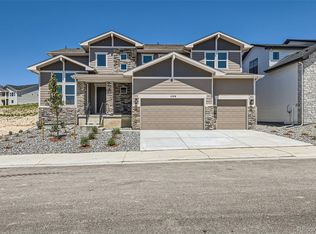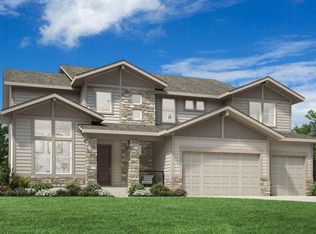Sold for $950,000 on 11/05/24
$950,000
4774 Weitbrec Lane, Castle Rock, CO 80104
4beds
3,915sqft
Single Family Residence
Built in 2024
9,605 Square Feet Lot
$930,200 Zestimate®
$243/sqft
$4,594 Estimated rent
Home value
$930,200
$884,000 - $977,000
$4,594/mo
Zestimate® history
Loading...
Owner options
Explore your selling options
What's special
NEW! Bross Farmhouse by Toll Brothers ready this Summer. Modern luxury meets elegant design in this stunning quick move-in home. Premium finishes includes Kitchen-Aid stainless steel appliances 36" 5-burner gas cooktop, 30" double wall oven, microwave oven, 36" wall-mount 3-speed canopy hood and a dishwasher in print-shield finish. Featured throughout the home are Mastercraft cabinets with a premium finish in white icing, quartz countertops, and pre-engineered hardwood floors. An expansive loft on the second floor overlooks the great room and provides additional space for entertaining. Multi-panel stacking doors leads from the great room to the covered patio which enhances your outdoor experience. Full-yard landscaping and irrigation are included. Additional features in this home includes an expanded breakfast area, ultra-shower in the primary bathroom, 8' interior doors, largest kitchen island expansion offers ample storage and a 10" overhang for plenty of seating, black exterior windows, horizontal iron rail system on the main level staircase, rough-in plumbing in the basement for a future bathroom, 8' designer garage door, upgraded garage door opener with an external keypad for the garage door. The resort-style amenities in this community will make your family feel they're on vacation year-round. Amenities in the community include a pool, hot tub, fitness center, multi-purpose sport courts, playground, event lawn, and 13 miles of paved, private trails. Schedule an appointment today to learn more about this must-see home!
Zillow last checked: 8 hours ago
Listing updated: November 06, 2024 at 12:08pm
Listed by:
Amy Ballain 303-536-1786 agentsuccessdenver@compass.com,
Compass - Denver
Bought with:
Elizabeth Owens, 40037515
RE/MAX Alliance
Source: REcolorado,MLS#: 9154858
Facts & features
Interior
Bedrooms & bathrooms
- Bedrooms: 4
- Bathrooms: 4
- Full bathrooms: 3
- 1/2 bathrooms: 1
- Main level bathrooms: 2
- Main level bedrooms: 1
Primary bedroom
- Level: Main
- Area: 296.4 Square Feet
- Dimensions: 15.6 x 19
Bedroom
- Level: Upper
- Area: 186 Square Feet
- Dimensions: 12 x 15.5
Bedroom
- Level: Upper
- Area: 168 Square Feet
- Dimensions: 12 x 14
Bedroom
- Level: Upper
- Area: 168 Square Feet
- Dimensions: 12 x 14
Primary bathroom
- Level: Main
Bathroom
- Level: Upper
Bathroom
- Level: Upper
Bathroom
- Level: Main
Dining room
- Level: Main
- Area: 190.32 Square Feet
- Dimensions: 12.2 x 15.6
Great room
- Level: Main
- Area: 448.2 Square Feet
- Dimensions: 18 x 24.9
Kitchen
- Level: Main
- Area: 210 Square Feet
- Dimensions: 14 x 15
Laundry
- Level: Main
Loft
- Level: Upper
- Area: 220.72 Square Feet
- Dimensions: 12.4 x 17.8
Office
- Level: Main
- Area: 174 Square Feet
- Dimensions: 12 x 14.5
Heating
- Forced Air, Natural Gas
Cooling
- Central Air
Appliances
- Included: Cooktop, Dishwasher, Disposal, Humidifier, Microwave, Oven, Range Hood, Self Cleaning Oven, Tankless Water Heater, Washer
Features
- Entrance Foyer, Five Piece Bath, High Ceilings, Jack & Jill Bathroom, Kitchen Island, Open Floorplan, Pantry, Primary Suite, Quartz Counters, Radon Mitigation System, Smart Thermostat, Smoke Free, Sound System, Walk-In Closet(s), Wired for Data
- Flooring: Carpet, Tile, Wood
- Windows: Double Pane Windows
- Basement: Bath/Stubbed,Crawl Space,Partial,Sump Pump,Unfinished
- Number of fireplaces: 1
- Fireplace features: Gas Log, Great Room
- Common walls with other units/homes: No Common Walls
Interior area
- Total structure area: 3,915
- Total interior livable area: 3,915 sqft
- Finished area above ground: 3,915
- Finished area below ground: 0
Property
Parking
- Total spaces: 3
- Parking features: Garage - Attached
- Attached garage spaces: 3
Features
- Levels: Two
- Stories: 2
- Patio & porch: Covered, Front Porch, Patio
- Exterior features: Lighting, Private Yard, Rain Gutters
- Fencing: None
Lot
- Size: 9,605 sqft
- Features: Cul-De-Sac, Irrigated, Landscaped, Sprinklers In Front, Sprinklers In Rear
Details
- Parcel number: R0618821
- Special conditions: Standard
Construction
Type & style
- Home type: SingleFamily
- Architectural style: Traditional
- Property subtype: Single Family Residence
Materials
- Cement Siding, Concrete, Frame, Stone, Steel Siding, Wood Siding
- Foundation: Slab
- Roof: Composition
Condition
- New Construction
- New construction: Yes
- Year built: 2024
Details
- Builder model: Bross Farmhouse
- Builder name: Toll Brothers
- Warranty included: Yes
Utilities & green energy
- Sewer: Public Sewer
- Water: Public
- Utilities for property: Cable Available, Electricity Connected, Internet Access (Wired), Natural Gas Connected, Phone Available
Community & neighborhood
Security
- Security features: Carbon Monoxide Detector(s), Radon Detector, Smoke Detector(s)
Location
- Region: Castle Rock
- Subdivision: Montaine
HOA & financial
HOA
- Has HOA: Yes
- HOA fee: $150 monthly
- Amenities included: Clubhouse, Fitness Center, Park, Parking, Playground, Pool, Spa/Hot Tub, Tennis Court(s), Trail(s)
- Services included: Maintenance Grounds, Recycling, Trash
- Association name: Cohere
Other
Other facts
- Listing terms: Cash,Conventional,FHA,Jumbo,VA Loan
- Ownership: Builder
- Road surface type: Paved
Price history
| Date | Event | Price |
|---|---|---|
| 11/5/2024 | Sold | $950,000-3.1%$243/sqft |
Source: | ||
| 10/19/2024 | Pending sale | $980,000+0.5%$250/sqft |
Source: | ||
| 9/25/2024 | Price change | $974,995-0.5%$249/sqft |
Source: | ||
| 9/12/2024 | Price change | $979,9950%$250/sqft |
Source: | ||
| 9/10/2024 | Price change | $980,000-6.2%$250/sqft |
Source: | ||
Public tax history
| Year | Property taxes | Tax assessment |
|---|---|---|
| 2024 | $1,656 +14.6% | $32,670 +63.1% |
| 2023 | $1,445 | $20,030 |
Find assessor info on the county website
Neighborhood: 80104
Nearby schools
GreatSchools rating
- 6/10South Ridge Elementary An Ib World SchoolGrades: K-5Distance: 2.7 mi
- 5/10Mesa Middle SchoolGrades: 6-8Distance: 4.2 mi
- 7/10Douglas County High SchoolGrades: 9-12Distance: 4.1 mi
Schools provided by the listing agent
- Elementary: Flagstone
- Middle: Mesa
- High: Douglas County
- District: Douglas RE-1
Source: REcolorado. This data may not be complete. We recommend contacting the local school district to confirm school assignments for this home.
Get a cash offer in 3 minutes
Find out how much your home could sell for in as little as 3 minutes with a no-obligation cash offer.
Estimated market value
$930,200
Get a cash offer in 3 minutes
Find out how much your home could sell for in as little as 3 minutes with a no-obligation cash offer.
Estimated market value
$930,200

