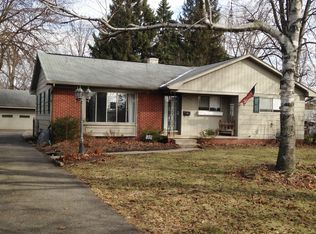Sold for $150,000
$150,000
4774 Violet Rd, Toledo, OH 43623
3beds
1,294sqft
Single Family Residence
Built in 1950
0.26 Acres Lot
$112,400 Zestimate®
$116/sqft
$1,540 Estimated rent
Home value
$112,400
$99,000 - $128,000
$1,540/mo
Zestimate® history
Loading...
Owner options
Explore your selling options
What's special
WASHINGTON LOCAL 1.5 STORY IS A GREAT BUY! Offered by the family of the original owner this home is filled with charm and potential. Living rm w/electric FP opens to Eat-In Kitchen w/hand-made cabinets & Dining area w/picture window. 2 Bdrms & full Bath on main floor. 2nd floor has a loft w/built ins & 3rd Bdrm. A Breezeway w/knotty pine paneling has access to the Sun rm. Full Bsmt w/workshop & pool table, 1.5 car garage. Additional features: HDWD flrs, ¼ acre lot, fenced back yard, HVAC & HWT 2013, replacement windows, all appliances + washer-dryer. Great location near Franklin Park.
Zillow last checked: 8 hours ago
Listing updated: October 14, 2025 at 12:36am
Listed by:
Michelle Hudson 419-276-9029,
Key Realty LTD
Bought with:
Lynda Crank, 2020004375
Howard Hanna
Source: NORIS,MLS#: 6123366
Facts & features
Interior
Bedrooms & bathrooms
- Bedrooms: 3
- Bathrooms: 1
- Full bathrooms: 1
Primary bedroom
- Level: Main
- Dimensions: 12 x 10
Bedroom 2
- Level: Main
- Dimensions: 10 x 9
Bedroom 3
- Level: Upper
- Dimensions: 15 x 11
Kitchen
- Level: Main
- Dimensions: 14 x 9
Living room
- Features: Fireplace
- Level: Main
- Dimensions: 15 x 12
Loft
- Level: Upper
- Dimensions: 9 x 7
Sun room
- Level: Main
- Dimensions: 10 x 9
Heating
- Forced Air, Natural Gas
Cooling
- Central Air
Appliances
- Included: Water Heater, Dryer, Refrigerator, Washer
Features
- Eat-in Kitchen
- Flooring: Carpet, Vinyl, Wood
- Basement: Full
- Has fireplace: Yes
- Fireplace features: Living Room, Other
Interior area
- Total structure area: 1,294
- Total interior livable area: 1,294 sqft
Property
Parking
- Total spaces: 1.5
- Parking features: Asphalt, Driveway, Garage Door Opener
- Garage spaces: 1.5
- Has uncovered spaces: Yes
Features
- Levels: One and One Half
Lot
- Size: 0.26 Acres
- Dimensions: 78 x 162
Details
- Additional structures: Shed(s)
- Parcel number: 2333501
Construction
Type & style
- Home type: SingleFamily
- Architectural style: Traditional
- Property subtype: Single Family Residence
Materials
- Aluminum Siding, Steel Siding
- Roof: Shingle
Condition
- Year built: 1950
Utilities & green energy
- Sewer: Sanitary Sewer
- Water: Public
Community & neighborhood
Location
- Region: Toledo
- Subdivision: Harvest Lane
Other
Other facts
- Listing terms: Cash,Conventional
Price history
| Date | Event | Price |
|---|---|---|
| 1/13/2025 | Sold | $150,000+11.1%$116/sqft |
Source: NORIS #6123366 Report a problem | ||
| 1/12/2025 | Pending sale | $135,000$104/sqft |
Source: NORIS #6123366 Report a problem | ||
| 12/10/2024 | Contingent | $135,000$104/sqft |
Source: NORIS #6123366 Report a problem | ||
| 12/8/2024 | Listed for sale | $135,000$104/sqft |
Source: NORIS #6123366 Report a problem | ||
Public tax history
| Year | Property taxes | Tax assessment |
|---|---|---|
| 2024 | $2,462 +9.9% | $47,530 +24.4% |
| 2023 | $2,241 +0.1% | $38,220 |
| 2022 | $2,239 -2.6% | $38,220 |
Find assessor info on the county website
Neighborhood: Franklin Park
Nearby schools
GreatSchools rating
- 7/10Monac Elementary SchoolGrades: K-6Distance: 0.6 mi
- 7/10Jefferson Junior High SchoolGrades: 6-7Distance: 1.8 mi
- 3/10Whitmer High SchoolGrades: 9-12Distance: 1.9 mi
Schools provided by the listing agent
- Elementary: Monac
- High: Whitmer
Source: NORIS. This data may not be complete. We recommend contacting the local school district to confirm school assignments for this home.
Get pre-qualified for a loan
At Zillow Home Loans, we can pre-qualify you in as little as 5 minutes with no impact to your credit score.An equal housing lender. NMLS #10287.
Sell with ease on Zillow
Get a Zillow Showcase℠ listing at no additional cost and you could sell for —faster.
$112,400
2% more+$2,248
With Zillow Showcase(estimated)$114,648
