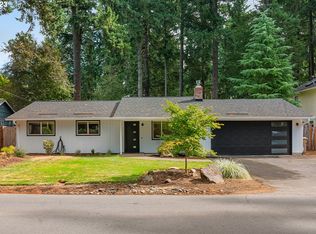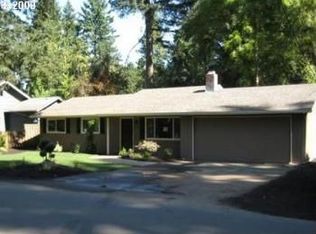Beautiful storybook Lake Oswego bungalow in the heart of LO! Large, open living room with hardwoods.Updated bathroom with tile and granite. Pull down attic storage.Updated kitchen with tile counters, gas appliances.French doors lead to the large nearly 1/3 acre lot with deck, detached garage/shop with upstairs bonus room. Walk to Kruse Village, Zupans, restaurants, shopping, parks, schools and more! Updated roof, large corner lot. All the charm with great updates! Goodin Easement & LG Swim Park!
This property is off market, which means it's not currently listed for sale or rent on Zillow. This may be different from what's available on other websites or public sources.

