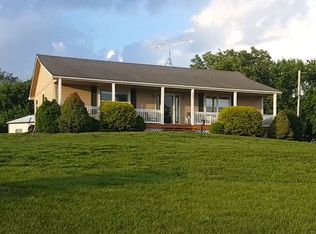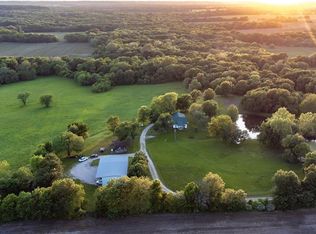Sold
Price Unknown
4774 NW County Road 15002 Rd, Adrian, MO 64720
4beds
2,352sqft
Single Family Residence
Built in 2005
9.8 Acres Lot
$422,300 Zestimate®
$--/sqft
$2,631 Estimated rent
Home value
$422,300
Estimated sales range
Not available
$2,631/mo
Zestimate® history
Loading...
Owner options
Explore your selling options
What's special
Welcome to your spacious 4-bed, 2.5-bath home on 9.8 acres of land! With a big open layout, this home is perfect for hosting events with friends or family. As you step inside, you're greeted by abundant natural light flooding through large windows. The heart of the home is the expansive living area, seamlessly flowing into the kitchen and dining room. Upstairs, you will find the expansive primary bedroom with a huge walk in closet and spacious bathroom! Downstairs, enjoy a second living area with a walkout basement with a large patio. Experience the beauty of nature from the comfort of your own home with panoramic views of the sprawling landscape. Step outside onto the spacious deck and take in all the views while unwinding for the day. This property also features a 26x18 barn that can be used as a garage or storage space! Come and see this gorgeous property today!
Zillow last checked: 8 hours ago
Listing updated: July 24, 2024 at 12:13pm
Listing Provided by:
Hannah Rusow 816-297-4545,
ReeceNichols - Lees Summit,
Rob Ellerman Team 816-304-4434,
ReeceNichols - Lees Summit
Bought with:
Connie Barton, BR00217022
ReeceNichols -Johnson County W
Source: Heartland MLS as distributed by MLS GRID,MLS#: 2489030
Facts & features
Interior
Bedrooms & bathrooms
- Bedrooms: 4
- Bathrooms: 3
- Full bathrooms: 2
- 1/2 bathrooms: 1
Primary bedroom
- Features: Carpet, Ceiling Fan(s), Walk-In Closet(s)
- Level: Main
- Dimensions: 19 x 13
Bedroom 2
- Features: Carpet, Ceiling Fan(s)
- Level: Basement
- Dimensions: 13 x 10
Bedroom 3
- Features: Carpet, Ceiling Fan(s)
- Level: Basement
- Dimensions: 13 x 12
Bedroom 4
- Features: Carpet
- Level: Basement
- Dimensions: 13 x 12
Dining room
- Features: Ceiling Fan(s), Wood Floor
- Level: Main
- Dimensions: 13 x 12
Kitchen
- Features: Ceiling Fan(s), Wood Floor
- Level: Main
- Dimensions: 13 x 13
Living room
- Features: Carpet, Ceiling Fan(s)
- Level: Main
- Dimensions: 22 x 13
Heating
- Natural Gas, Propane
Cooling
- Electric
Appliances
- Included: Dishwasher, Refrigerator, Free-Standing Electric Oven
- Laundry: Laundry Room, Main Level
Features
- Ceiling Fan(s), Kitchen Island, Stained Cabinets, Walk-In Closet(s)
- Flooring: Carpet, Vinyl, Wood
- Doors: Storm Door(s)
- Windows: Thermal Windows
- Basement: Finished,Full,Interior Entry,Walk-Out Access
- Has fireplace: No
Interior area
- Total structure area: 2,352
- Total interior livable area: 2,352 sqft
- Finished area above ground: 1,176
- Finished area below ground: 1,176
Property
Parking
- Parking features: Carport, Detached
- Has carport: Yes
Features
- Patio & porch: Covered, Porch
- Spa features: Bath
Lot
- Size: 9.80 Acres
- Features: Acreage
Details
- Additional structures: Barn(s), Outbuilding, Shed(s)
- Parcel number: 0406.014000000005.050
Construction
Type & style
- Home type: SingleFamily
- Property subtype: Single Family Residence
Materials
- Frame
- Roof: Composition
Condition
- Year built: 2005
Utilities & green energy
- Sewer: Septic Tank
- Water: Rural
Community & neighborhood
Location
- Region: Adrian
- Subdivision: None
HOA & financial
HOA
- Has HOA: No
Other
Other facts
- Listing terms: Cash,Conventional,FHA,VA Loan
- Ownership: Private
Price history
| Date | Event | Price |
|---|---|---|
| 7/23/2024 | Sold | -- |
Source: | ||
| 6/22/2024 | Pending sale | $430,000$183/sqft |
Source: | ||
| 6/7/2024 | Listed for sale | $430,000+11.7%$183/sqft |
Source: | ||
| 12/13/2021 | Sold | -- |
Source: | ||
| 12/12/2021 | Pending sale | $385,000$164/sqft |
Source: | ||
Public tax history
Tax history is unavailable.
Neighborhood: 64720
Nearby schools
GreatSchools rating
- 2/10Adrian Elementary SchoolGrades: PK-5Distance: 5.4 mi
- 5/10Adrian Sr. High SchoolGrades: 6-12Distance: 5.4 mi
Sell for more on Zillow
Get a free Zillow Showcase℠ listing and you could sell for .
$422,300
2% more+ $8,446
With Zillow Showcase(estimated)
$430,746
