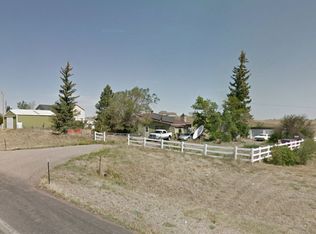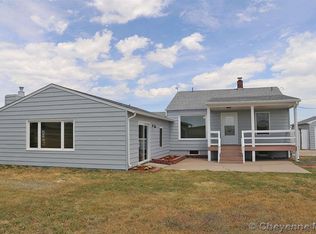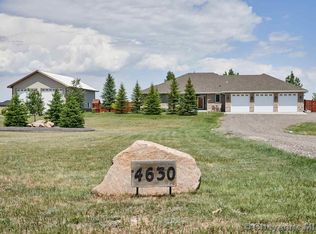Absolutely stunning rural property on a paved road minutes from Cheyenne w/ a large 36x48 outbuilding. Pride of ownership is evident in this 2 Story home that sits on 4.82 acres. Boasting 5 bedrooms & 4 bathrooms, this home features an eat-in kitchen, formal dining room & large windows in the living room & master bedroom w/ incredible views. Garden level basement which creates a light & bright space w/ a beautiful wet bar & a large open space. Incredible landscaping in front & back w/ a calming waterfall.
This property is off market, which means it's not currently listed for sale or rent on Zillow. This may be different from what's available on other websites or public sources.


