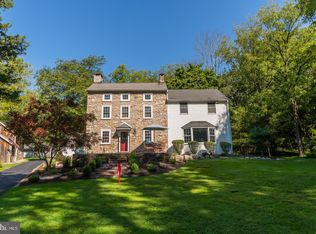Incredible~the house, the property, the views, the ambiance, features and low taxes. Wow is the correct description for this 64-year old house that retains the charm of its age enhanced by a beautiful addition and a stunning kitchen remodel and gorgeous bathroom upgrades. This home is sophisticated, comfortable, gracious and well maintained. Unexpected details and unlimited potential for the walk-out basement, together with a beautiful, columned front porch spanning the house and a rear patio that is surrounded by gorgeous landscaping, make this an exceptional property. If you are looking for a serene, private setting with easy access to everything, make your appointment today. Great room has a propane stone fireplace that is a focal point, complemented by a wall of built-in shelves and cabinets, and lots of wall space for art. Plantation shutters, original wood flooring, ceiling fans, fabulous views! The rear addition provides a convenient entry area with closets. In a few steps up you are in two large windowed areas with a combined size of 33'x12'. One side is now used as the dining room and adjoins the kitchen. Other side could be a den or office and has French doors that open into the great room. Kitchen is an interior-designed masterpiece with brick walls, custom cabinetry, farm sink, Wolf range, exquisite marble countertops and breakfast bar w/lighted, glass cabinets. Next to the kitchen is a room currently used as a den but could be a formal dining room. Floor plan provides flexibility for use of rooms. A full bathroom, with pocket door and marble-topped custom vanity, completes the main level. When you enter this house, be sure to take note of the iron staircase and chandelier. Turn around so you see the second floor leaded glass window on the unique crossover landing that connects the large master bedroom/sitting area with the second bedroom. Second bedroom has a wall with custom built-in drawers and two closets framing the window to create a cozy window seat. Third bedroom has another large closet. Hall bath is well planned with hidden pull-out storage drawers that are a linen closet. Be sure to note the design on the interior side of all original, wood doors! Lower level is partly finished with wood paneling and drywall in some areas. Lots of closet and storage space, laundry area with sink and waterproof drain system installed. Walk-out door is to side of house with hot tub. There is also a Generac full-house generator. Driveway leads to a large parking area adjoining a 31'x22' barn/accessory building whose use is only limited by your imagination. Convert to a garage or a studio/office; add on a carport or use for personal or business storage. There is also a gazebo (that needs some TLC). Located near Doylestown, New Hope and Newtown with the best of shopping, dining, recreation and entertainment, this magical property offers so much inside and out. Come take a look and fall in love. Welcome home, indeed! 2020-03-12
This property is off market, which means it's not currently listed for sale or rent on Zillow. This may be different from what's available on other websites or public sources.
