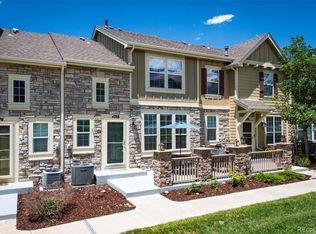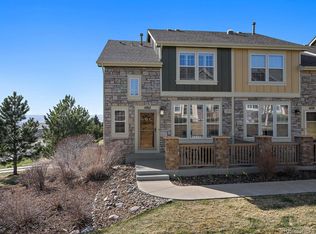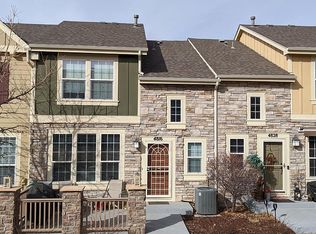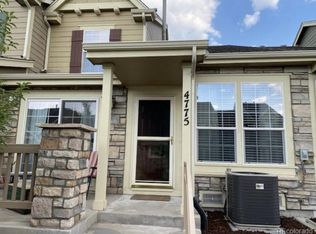Sold for $420,000
$420,000
4774 Drowsy Water Rd, Castle Rock, CO 80108
2beds
1,751sqft
Townhouse
Built in 2005
1,176.12 Square Feet Lot
$416,400 Zestimate®
$240/sqft
$2,332 Estimated rent
Home value
$416,400
$396,000 - $441,000
$2,332/mo
Zestimate® history
Loading...
Owner options
Explore your selling options
What's special
BRAND NEW CARPET INSTALLED 7/8/2024! Located just a stone's throw from the serene Metzler Ranch hiking trails, this home is a nature lover's paradise. Strategically positioned, the townhouse ensures swift access to I-25, placing fun shopping, dining, and entertainment within easy reach. The welcoming interior is bright and a charming with a double-sided gas fireplace that sets a cozy ambiance from the moment you enter. The main floor dazzles with polished hardwood floors and offers versatile living spaces that adapt to your lifestyle. At the heart of this home, the kitchen stands out with its modern stainless steel appliances(new dishwasher and new refrigerator!), a stylish butcher block island that doubles as a breakfast bar, Corian countertops, and extensive cabinetry. Ascend to the upper level where comfort meets luxury in two spacious bedrooms, each accompanied by two full bathrooms and a handy laundry area. The master suite is a retreat in itself, boasting awe-inspiring mountain views and a spa-inspired bathroom with a vast walk-in closet and chic tile flooring. Not to be overlooked, the attached two-car garage provides ample space for parking and storage, while the expansive unfinished basement presents endless possibilities for customization. This townhouse isn't just a place to live—it's a gateway to a lifestyle of comfort, convenience, and natural beauty. Don’t let this exceptional opportunity slip by!
Zillow last checked: 8 hours ago
Listing updated: August 07, 2024 at 06:50am
Listed by:
Trista Fischer-Boykin 719-648-5331,
8Z Real Estate LLC,
Dane Robinson 720-880-1717
Bought with:
Non Member
Non Member
Source: Pikes Peak MLS,MLS#: 8243400
Facts & features
Interior
Bedrooms & bathrooms
- Bedrooms: 2
- Bathrooms: 3
- Full bathrooms: 2
- 1/2 bathrooms: 1
Basement
- Area: 308
Heating
- Forced Air
Cooling
- Central Air
Appliances
- Included: Dishwasher, Disposal, Microwave, Oven, Refrigerator
- Laundry: Upper Level
Features
- Flooring: Carpet, Tile
- Basement: Partial,Unfinished
- Number of fireplaces: 1
- Fireplace features: One
- Common walls with other units/homes: 2+ Common Walls
Interior area
- Total structure area: 1,751
- Total interior livable area: 1,751 sqft
- Finished area above ground: 1,443
- Finished area below ground: 308
Property
Parking
- Total spaces: 2
- Parking features: Attached
- Attached garage spaces: 2
Features
- Levels: Two
- Stories: 2
Lot
- Size: 1,176 sqft
- Features: See Remarks
Details
- Parcel number: 235126405088
Construction
Type & style
- Home type: Townhouse
- Property subtype: Townhouse
- Attached to another structure: Yes
Materials
- Alum/Vinyl/Steel, Framed on Lot
- Roof: Composite Shingle
Condition
- Existing Home
- New construction: No
- Year built: 2005
Utilities & green energy
- Water: Assoc/Distr
Community & neighborhood
Location
- Region: Castle Rock
HOA & financial
HOA
- HOA fee: $190 monthly
- Services included: Insurance, Management, Sewer, Snow Removal, Trash Removal, Water
Other
Other facts
- Listing terms: Cash,Conventional,FHA,VA Loan
Price history
| Date | Event | Price |
|---|---|---|
| 8/6/2024 | Sold | $420,000-3.4%$240/sqft |
Source: | ||
| 7/14/2024 | Pending sale | $435,000$248/sqft |
Source: | ||
| 7/14/2024 | Contingent | $435,000$248/sqft |
Source: | ||
| 6/15/2024 | Price change | $435,000-0.8%$248/sqft |
Source: | ||
| 6/10/2024 | Price change | $438,500-0.3%$250/sqft |
Source: | ||
Public tax history
| Year | Property taxes | Tax assessment |
|---|---|---|
| 2025 | $1,949 -1.4% | $27,760 -12.7% |
| 2024 | $1,976 +30.3% | $31,810 -1% |
| 2023 | $1,517 -4.2% | $32,120 +41.1% |
Find assessor info on the county website
Neighborhood: 80108
Nearby schools
GreatSchools rating
- 8/10Castle Rock Elementary SchoolGrades: PK-6Distance: 1.9 mi
- 5/10Mesa Middle SchoolGrades: 6-8Distance: 4 mi
- 7/10Douglas County High SchoolGrades: 9-12Distance: 1.3 mi
Schools provided by the listing agent
- District: Douglas RE1
Source: Pikes Peak MLS. This data may not be complete. We recommend contacting the local school district to confirm school assignments for this home.
Get a cash offer in 3 minutes
Find out how much your home could sell for in as little as 3 minutes with a no-obligation cash offer.
Estimated market value$416,400
Get a cash offer in 3 minutes
Find out how much your home could sell for in as little as 3 minutes with a no-obligation cash offer.
Estimated market value
$416,400



