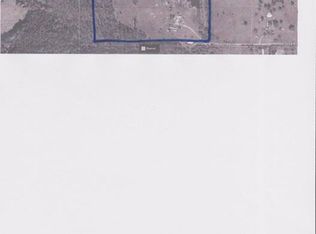Sold for $325,000
$325,000
477387 E 1090th Rd, Roland, OK 74954
3beds
1,806sqft
Single Family Residence
Built in 2022
1 Acres Lot
$346,900 Zestimate®
$180/sqft
$1,694 Estimated rent
Home value
$346,900
$330,000 - $364,000
$1,694/mo
Zestimate® history
Loading...
Owner options
Explore your selling options
What's special
Price Reduction! Absolutely beautiful 3 bedroom 2 bath new construction is move in ready. It features 9 ft ceilings and a vaulted ceiling on back porch, level 3 granite counter tops and stainless steel appliances, vinyl plank flooring and landscaping. This gorgeous house is one of the first built in a new development at Hummingbird Lane in Roland.
Zillow last checked: 8 hours ago
Listing updated: March 22, 2023 at 01:51pm
Listed by:
Lana Tate 479-652-4641,
O'Neal Real Estate
Bought with:
Jeanette Jones, PB00068533
TRUVI REALTY
Source: Western River Valley BOR,MLS#: 1056182Originating MLS: Fort Smith Board of Realtors
Facts & features
Interior
Bedrooms & bathrooms
- Bedrooms: 3
- Bathrooms: 2
- Full bathrooms: 2
Heating
- Central
Cooling
- Central Air
Appliances
- Included: Dishwasher, Electric Water Heater, Microwave, Range
Features
- Granite Counters
- Flooring: Carpet, Vinyl
- Has fireplace: No
Interior area
- Total interior livable area: 1,806 sqft
Property
Parking
- Total spaces: 2
- Parking features: Attached, Garage
- Has attached garage: Yes
- Covered spaces: 2
Features
- Levels: One
- Stories: 1
- Patio & porch: Covered
- Exterior features: Concrete Driveway, Gravel Driveway
- Fencing: None
Lot
- Size: 1 Acres
- Features: Cleared, Level
Details
- Parcel number: 0000
- Special conditions: None
Construction
Type & style
- Home type: SingleFamily
- Property subtype: Single Family Residence
Materials
- Brick
- Foundation: Slab
- Roof: Asphalt,Shingle
Condition
- Year built: 2022
Utilities & green energy
- Utilities for property: Electricity Available
Community & neighborhood
Security
- Security features: None
Location
- Region: Roland
Price history
| Date | Event | Price |
|---|---|---|
| 9/17/2025 | Listing removed | $350,000$194/sqft |
Source: Western River Valley BOR #1079205 Report a problem | ||
| 6/21/2025 | Price change | $350,000+2.9%$194/sqft |
Source: Western River Valley BOR #1079205 Report a problem | ||
| 6/20/2025 | Listed for sale | $340,000$188/sqft |
Source: Western River Valley BOR #1079205 Report a problem | ||
| 5/28/2025 | Listing removed | $340,000$188/sqft |
Source: Western River Valley BOR #1079205 Report a problem | ||
| 5/3/2025 | Price change | $340,000-2.8%$188/sqft |
Source: Western River Valley BOR #1079205 Report a problem | ||
Public tax history
Tax history is unavailable.
Neighborhood: 74954
Nearby schools
GreatSchools rating
- 7/10Liberty Public SchoolGrades: PK-8Distance: 3.1 mi
Schools provided by the listing agent
- Elementary: Roland
- Middle: Roland
- High: Roland
- District: Roland
Source: Western River Valley BOR. This data may not be complete. We recommend contacting the local school district to confirm school assignments for this home.
Get pre-qualified for a loan
At Zillow Home Loans, we can pre-qualify you in as little as 5 minutes with no impact to your credit score.An equal housing lender. NMLS #10287.
