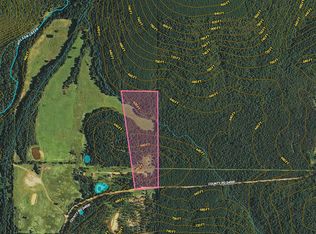Sold for $385,900 on 12/02/24
$385,900
47733 Goats Bluff Rd, Wister, OK 74966
4beds
2,956sqft
Single Family Residence
Built in 2007
8.92 Acres Lot
$392,800 Zestimate®
$131/sqft
$1,979 Estimated rent
Home value
$392,800
Estimated sales range
Not available
$1,979/mo
Zestimate® history
Loading...
Owner options
Explore your selling options
What's special
Nestled in the mountains, this 3-4 bedroom, 3-bath home beckons with its picturesque allure. Situated on 8.92-acres, it offers a blend of rustic charm & modern comforts. The inviting wrap-around porch welcomes you, offering a perfect spot to savor morning coffee. Step inside, & you're greeted by an inviting ambiance, with hardwood floors & ample natural light. The main level boasts a spacious living area, ideal for gatherings & relaxation, complete with a wood stove. The adjoining kitchen is a chef's delight, featuring stainless steel appliances, window above the sink with a view, & ample cabinet space, making meal preparation a joy-all open to the dining area. The primary suite plus another bedroom & guest bath complete the main floor. Venture upstairs to discover a living area perfect for an office or den. The adjoining bedroom has cathedral ceilings & amazing view. The lower level of the home offers additional living space, with a walk-out basement providing easy access to the outdoors.You will find 2 versatile areas + a bathroom that can be used as a home office, gym, additional bedroom or entertainment space. The safe room provides storm shelter & secure storage for your personal items. Outside, the acreage offers endless possibilities for recreation and relaxation. The firepit is ideal for chilly spring & fall evenings. A stocked pond is ready for you to cast a line for a big catch. A charming barn & horse shed provide ample space for livestock or storage, adding to the property's appeal for those with equestrian pursuits or hobby farming aspirations. With its idyllic setting, abundant amenities, and proximity to Ouachita Natl Forest & Cedar Lake, this farmhouse offers a rare opportunity to embrace the country lifestyle while still enjoying the modern conveniences. Whether you're seeking a weekend retreat or a year-round residence, this property is sure to captivate your heart . *Seller is offering a 1 yr home warranty with accepted offer
Zillow last checked: 8 hours ago
Listing updated: December 03, 2024 at 05:14pm
Listed by:
Amy Hall 918-649-7121,
Keller Williams Platinum Realty
Bought with:
Hollie Byers, SA00057697
Bradford & Udouj Realtors
Source: Western River Valley BOR,MLS#: 1072449Originating MLS: Fort Smith Board of Realtors
Facts & features
Interior
Bedrooms & bathrooms
- Bedrooms: 4
- Bathrooms: 3
- Full bathrooms: 3
Heating
- Central, Electric
Cooling
- Central Air, Electric
Appliances
- Included: Some Electric Appliances, Some Propane Appliances, Dishwasher, Electric Water Heater, Disposal, Microwave Hood Fan, Microwave, Range, Refrigerator, Plumbed For Ice Maker
- Laundry: Electric Dryer Hookup, Washer Hookup, Dryer Hookup
Features
- Ceiling Fan(s), Cathedral Ceiling(s), Eat-in Kitchen, Pantry, Walk-In Closet(s)
- Flooring: Carpet, Ceramic Tile, Laminate
- Windows: Blinds
- Number of fireplaces: 1
- Fireplace features: Wood Burning Stove
Interior area
- Total interior livable area: 2,956 sqft
Property
Features
- Levels: Three Or More
- Stories: 3
- Patio & porch: Covered, Porch
- Exterior features: Gravel Driveway
- Fencing: None
- Has view: Yes
Lot
- Size: 8.92 Acres
- Features: Outside City Limits, Open Lot, Rural Lot, Secluded, Views
Details
- Additional structures: Barn(s), Pole Barn, Well House, Outbuilding
- Parcel number: 00001004N23E001000
- Special conditions: None
Construction
Type & style
- Home type: SingleFamily
- Property subtype: Single Family Residence
Materials
- Vinyl Siding
- Foundation: Other
- Roof: Architectural,Shingle
Condition
- Year built: 2007
Utilities & green energy
- Sewer: Septic Tank
- Water: Well
- Utilities for property: Electricity Available, Propane, Septic Available, Water Available
Community & neighborhood
Security
- Security features: None
Location
- Region: Wister
- Subdivision: Na
Price history
| Date | Event | Price |
|---|---|---|
| 12/2/2024 | Sold | $385,900-3.3%$131/sqft |
Source: Western River Valley BOR #1072449 Report a problem | ||
| 10/31/2024 | Pending sale | $399,000$135/sqft |
Source: Western River Valley BOR #1072449 Report a problem | ||
| 7/12/2024 | Price change | $399,000-3.9%$135/sqft |
Source: Western River Valley BOR #1072449 Report a problem | ||
| 6/6/2024 | Price change | $415,000-2.4%$140/sqft |
Source: Western River Valley BOR #1072449 Report a problem | ||
| 5/14/2024 | Listed for sale | $425,000+2.4%$144/sqft |
Source: Western River Valley BOR #1072449 Report a problem | ||
Public tax history
Tax history is unavailable.
Neighborhood: 74966
Nearby schools
GreatSchools rating
- 4/10Leflore Elementary SchoolGrades: PK-8Distance: 7.5 mi
- 5/10Leflore High SchoolGrades: 9-12Distance: 7.5 mi
Schools provided by the listing agent
- Elementary: LeFlore
- Middle: LeFlore
- High: LeFlore
- District: Le Flore
Source: Western River Valley BOR. This data may not be complete. We recommend contacting the local school district to confirm school assignments for this home.

Get pre-qualified for a loan
At Zillow Home Loans, we can pre-qualify you in as little as 5 minutes with no impact to your credit score.An equal housing lender. NMLS #10287.
