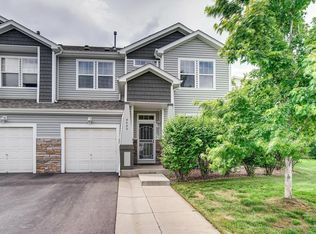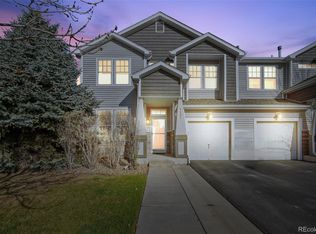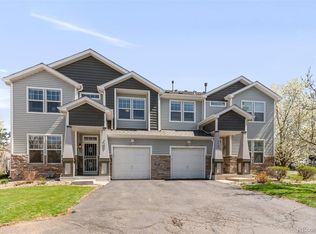Sold for $425,000
$425,000
4773 Flower Street, Wheat Ridge, CO 80033
2beds
1,219sqft
Townhouse
Built in 2004
4,733 Square Feet Lot
$394,900 Zestimate®
$349/sqft
$2,338 Estimated rent
Home value
$394,900
$375,000 - $415,000
$2,338/mo
Zestimate® history
Loading...
Owner options
Explore your selling options
What's special
Welcome to this perfect townhouse in Garrison Village! The main level open floor plan is flooded with natural light which features a large family room with vaulted ceilings and beautiful windows. The attached dining room sliding glass doors lead to your private cozy covered patio. Kitchen includes a pantry and plenty of counter space. Powder bath and closet finish the main level. Upstairs you’ll find the large Primary Suite with walk in closet and vaulted ceilings; a second bedroom with bright light, conveniently located laundry room and full bath. The home features a Smart Wifi Ecobee Thermostat, high efficiency furnace, and a whole house humidifier. Large 1 car attached garage with extra storage. Huge crawl space under main level for more extra storage. Great location for a quick commute to downtown or the mountains from I-70. Close to Old Town Arvada and new light rail station.
Zillow last checked: 8 hours ago
Listing updated: September 13, 2023 at 08:41pm
Listed by:
Lindsey Ayres 720-284-8115 lindsey.garcia@compass.com,
Compass - Denver,
Stephanie Eheart 303-304-2456,
Milehimodern
Bought with:
Julie Wheeless, 100088866
Keller Williams Realty Urban Elite
Source: REcolorado,MLS#: 6541600
Facts & features
Interior
Bedrooms & bathrooms
- Bedrooms: 2
- Bathrooms: 2
- Full bathrooms: 1
- 1/2 bathrooms: 1
- Main level bathrooms: 1
Bedroom
- Level: Upper
Bedroom
- Level: Upper
Bathroom
- Level: Upper
Bathroom
- Level: Main
Dining room
- Level: Main
Kitchen
- Level: Main
Laundry
- Level: Upper
Living room
- Level: Main
Heating
- Electric, Forced Air
Cooling
- Central Air
Appliances
- Included: Dishwasher, Dryer, Humidifier, Oven, Refrigerator, Washer
- Laundry: In Unit
Features
- Entrance Foyer, High Ceilings, Laminate Counters, Open Floorplan, Smart Thermostat
- Flooring: Carpet, Linoleum
- Windows: Double Pane Windows
- Basement: Crawl Space
- Common walls with other units/homes: 1 Common Wall
Interior area
- Total structure area: 1,219
- Total interior livable area: 1,219 sqft
- Finished area above ground: 1,219
- Finished area below ground: 0
Property
Parking
- Total spaces: 1
- Parking features: Garage - Attached
- Attached garage spaces: 1
Features
- Levels: Two
- Stories: 2
- Patio & porch: Covered, Patio
Lot
- Size: 4,733 sqft
Details
- Parcel number: 445325
- Special conditions: Standard
Construction
Type & style
- Home type: Townhouse
- Architectural style: Contemporary
- Property subtype: Townhouse
- Attached to another structure: Yes
Materials
- Frame, Rock, Wood Siding
- Roof: Composition
Condition
- Year built: 2004
Utilities & green energy
- Sewer: Public Sewer
- Water: Public
Community & neighborhood
Location
- Region: Wheat Ridge
- Subdivision: Garrison Village Condos
HOA & financial
HOA
- Has HOA: Yes
- HOA fee: $270 monthly
- Services included: Insurance, Maintenance Grounds, Maintenance Structure, Snow Removal, Trash
- Association name: Hammersmith
- Association phone: 303-980-0700
Other
Other facts
- Listing terms: Cash,Conventional,FHA,VA Loan
- Ownership: Individual
Price history
| Date | Event | Price |
|---|---|---|
| 5/22/2023 | Sold | $425,000+49.1%$349/sqft |
Source: | ||
| 12/12/2017 | Sold | $285,000-3.4%$234/sqft |
Source: Public Record Report a problem | ||
| 11/4/2017 | Pending sale | $295,000$242/sqft |
Source: HomeSmart Cherry Creek #7641545 Report a problem | ||
| 10/18/2017 | Listed for sale | $295,000+69.8%$242/sqft |
Source: HomeSmart Realty Group #7641545 Report a problem | ||
| 9/24/2004 | Sold | $173,683$142/sqft |
Source: Public Record Report a problem | ||
Public tax history
| Year | Property taxes | Tax assessment |
|---|---|---|
| 2024 | $2,454 +0.7% | $26,467 |
| 2023 | $2,436 -1.4% | $26,467 +1.2% |
| 2022 | $2,471 +27.3% | $26,147 -2.8% |
Find assessor info on the county website
Neighborhood: 80033
Nearby schools
GreatSchools rating
- 7/10Peak Expeditionary - PenningtonGrades: PK-5Distance: 0.4 mi
- 5/10Everitt Middle SchoolGrades: 6-8Distance: 0.8 mi
- 7/10Wheat Ridge High SchoolGrades: 9-12Distance: 1.3 mi
Schools provided by the listing agent
- Elementary: Pennington
- Middle: Everitt
- High: Wheat Ridge
- District: Jefferson County R-1
Source: REcolorado. This data may not be complete. We recommend contacting the local school district to confirm school assignments for this home.
Get a cash offer in 3 minutes
Find out how much your home could sell for in as little as 3 minutes with a no-obligation cash offer.
Estimated market value$394,900
Get a cash offer in 3 minutes
Find out how much your home could sell for in as little as 3 minutes with a no-obligation cash offer.
Estimated market value
$394,900


