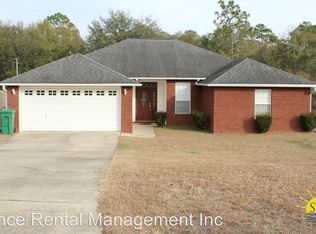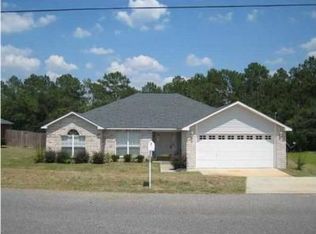Sold for $269,900
$269,900
4773 Balboa Rd, Crestview, FL 32539
3beds
1,486sqft
Single Family Residence
Built in 2004
0.34 Acres Lot
$265,100 Zestimate®
$182/sqft
$1,727 Estimated rent
Home value
$265,100
$239,000 - $294,000
$1,727/mo
Zestimate® history
Loading...
Owner options
Explore your selling options
What's special
all brick home that features 3BR/2BA, 2 car garage, a whole yard sprinkler system, 2017 a/c with air purification added in 2021, Roof 2021, water heater 2024, split floor plan layout featuring vinyl plank flooring in main areas, carpeted bedrooms, fireplace, plantation shutters in kitchen & front bedroom, tiled backsplash with breakfast bar & pantry in the kitchen, beautiful custom built-in seating with storage in the eat-in dining area. The backyard features a 12x12 screened in porch, brick paved open patio, fire pit, and fully fenced (replaced in 2021) HUGE backyard with tons of privacy. Zoned county = lower taxes! Survey is available. Appliances and washer & dryer convey! Ready to move in and enjoy right away. ASSUMABLE VA RATE AVAILABLE!!!
Zillow last checked: 8 hours ago
Listing updated: February 27, 2025 at 07:30am
Listed by:
Christina M Jennings 307-214-4719,
Real Broker LLC
Bought with:
Patti S Frueh
Premier Agent Network Inc
Source: ECAOR,MLS#: 961005
Facts & features
Interior
Bedrooms & bathrooms
- Bedrooms: 3
- Bathrooms: 2
- Full bathrooms: 2
Primary bedroom
- Level: First
- Area: 240 Square Feet
- Dimensions: 16 x 15
Bedroom
- Level: First
- Area: 120 Square Feet
- Dimensions: 12 x 10
Bedroom
- Level: First
- Area: 120 Square Feet
- Dimensions: 12 x 10
Dining room
- Level: First
- Area: 165 Square Feet
- Dimensions: 15 x 11
Garage
- Level: First
- Area: 418 Square Feet
- Dimensions: 22 x 19
Kitchen
- Level: First
- Area: 121 Square Feet
- Dimensions: 11 x 11
Living room
- Level: First
- Area: 330 Square Feet
- Dimensions: 22 x 15
Heating
- Central
Cooling
- Central Air, Ceiling Fan(s)
Appliances
- Included: Dishwasher, Dryer, Microwave, Double Oven, Washer, Electric Water Heater
- Laundry: Washer/Dryer Hookup
Features
- Breakfast Bar, Vaulted Ceiling(s), Pantry, Split Bedroom
- Flooring: Tile, Vinyl, Carpet
- Windows: Plantation Shutters
- Has fireplace: Yes
- Common walls with other units/homes: No Common Walls
Interior area
- Total structure area: 1,486
- Total interior livable area: 1,486 sqft
Property
Parking
- Total spaces: 2
- Parking features: Garage Door Opener, Garage
- Attached garage spaces: 2
Features
- Stories: 1
- Patio & porch: Patio, Screened
- Exterior features: Private Yard, Sprinkler System
Lot
- Size: 0.34 Acres
- Dimensions: 80 x 185
- Features: Interior Lot, Survey Available
Details
- Parcel number: 273N23054D00000150
- Zoning description: County, Resid Single Family
Construction
Type & style
- Home type: SingleFamily
- Architectural style: Ranch
- Property subtype: Single Family Residence
Materials
- Brick, Trim Vinyl
- Foundation: Slab
- Roof: Shingle
Condition
- Construction Complete
- New construction: No
- Year built: 2004
Utilities & green energy
- Sewer: Septic Tank
- Water: Public
Community & neighborhood
Location
- Region: Crestview
- Subdivision: CORONADO VILLAGE PH 4
Other
Other facts
- Road surface type: Paved
Price history
| Date | Event | Price |
|---|---|---|
| 12/6/2024 | Sold | $269,900$182/sqft |
Source: | ||
| 10/18/2024 | Pending sale | $269,900$182/sqft |
Source: | ||
| 10/13/2024 | Listed for sale | $269,900+30.1%$182/sqft |
Source: | ||
| 11/15/2019 | Sold | $207,500+1.2%$140/sqft |
Source: Public Record Report a problem | ||
| 9/6/2019 | Listed for sale | $205,000+19.3%$138/sqft |
Source: Jan Hooks Real Estate Group Inc #830662 Report a problem | ||
Public tax history
| Year | Property taxes | Tax assessment |
|---|---|---|
| 2024 | $1,312 +3.1% | $161,280 +3% |
| 2023 | $1,272 +2.7% | $156,583 +3% |
| 2022 | $1,238 +0.1% | $152,022 +3% |
Find assessor info on the county website
Neighborhood: 32539
Nearby schools
GreatSchools rating
- 5/10Riverside Elementary SchoolGrades: PK-5Distance: 0.9 mi
- 8/10Shoal River Middle SchoolGrades: 6-8Distance: 0.9 mi
- 4/10Crestview High SchoolGrades: 9-12Distance: 4.8 mi
Schools provided by the listing agent
- Elementary: Riverside
- Middle: Shoal River
- High: Crestview
Source: ECAOR. This data may not be complete. We recommend contacting the local school district to confirm school assignments for this home.
Get pre-qualified for a loan
At Zillow Home Loans, we can pre-qualify you in as little as 5 minutes with no impact to your credit score.An equal housing lender. NMLS #10287.
Sell for more on Zillow
Get a Zillow Showcase℠ listing at no additional cost and you could sell for .
$265,100
2% more+$5,302
With Zillow Showcase(estimated)$270,402

