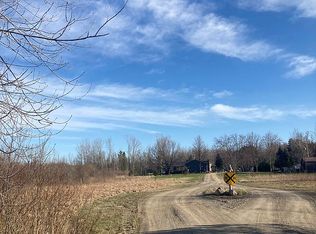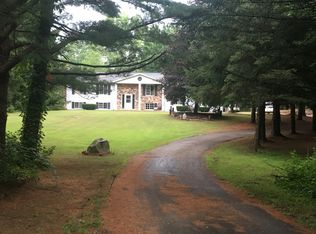Sold for $450,000 on 09/30/25
$450,000
4772 Rossman Rd, Kingston, MI 48741
2beds
2,309sqft
Single Family Residence
Built in 2020
-- sqft lot
$458,500 Zestimate®
$195/sqft
$2,138 Estimated rent
Home value
$458,500
$348,000 - $605,000
$2,138/mo
Zestimate® history
Loading...
Owner options
Explore your selling options
What's special
Beautifully crafted open-concept home with pine siding and solid cedar railings throughout. Built in 2020, the property features a fully open floor plan on both levels, creating a spacious, communal feel. The insulated two-car garage includes two additional heated and finished storage rooms. Ceramic tile flooring extends throughout the home, including custom tiled showers. Outdoors, enjoy a 100 x 400-yard level shooting range, three hunting shanties with skeet shooting setup, and private fishing pond. Full property irrigation includes the pond, driveway, and shooting range. LAND CONTRACT AVAILABLE TERMS NEGOTIABLE! Perfect for hunters, homesteaders, or as a future wedding venue-like versatile 20-acre estate offers endless possibilities.
Zillow last checked: 8 hours ago
Listing updated: October 01, 2025 at 09:41am
Listed by:
Madison Thomas 810-936-1076,
The Home Office Realty LLC
Bought with:
Destiny Pryor, 6501458433
Golden Key Realty Group LLC
Source: MiRealSource,MLS#: 50178017 Originating MLS: East Central Association of REALTORS
Originating MLS: East Central Association of REALTORS
Facts & features
Interior
Bedrooms & bathrooms
- Bedrooms: 2
- Bathrooms: 2
- Full bathrooms: 2
Bedroom 1
- Features: Carpet
- Level: Second
- Area: 350
- Dimensions: 14 x 25
Bedroom 2
- Features: Carpet
- Level: Second
- Area: 325
- Dimensions: 13 x 25
Bathroom 1
- Features: Ceramic
- Level: First
- Area: 72
- Dimensions: 6 x 12
Bathroom 2
- Features: Ceramic
- Level: Second
- Area: 168
- Dimensions: 14 x 12
Dining room
- Features: Ceramic
- Level: First
- Area: 143
- Dimensions: 13 x 11
Kitchen
- Features: Ceramic
- Level: First
- Area: 182
- Dimensions: 13 x 14
Living room
- Features: Ceramic
- Level: First
- Area: 325
- Dimensions: 13 x 25
Office
- Level: Second
- Area: 152
- Dimensions: 19 x 8
Heating
- Baseboard, Electric, Forced Air, Heat Pump, Propane
Cooling
- Central Air
Appliances
- Included: Dishwasher, Dryer, Microwave, Range/Oven, Refrigerator, Washer
- Laundry: First Floor Laundry, Laundry Room
Features
- Sump Pump
- Flooring: Ceramic Tile, Carpet
- Has basement: No
- Number of fireplaces: 1
- Fireplace features: Gas
Interior area
- Total structure area: 2,309
- Total interior livable area: 2,309 sqft
- Finished area above ground: 2,309
- Finished area below ground: 0
Property
Parking
- Total spaces: 2
- Parking features: Garage, Detached, Electric in Garage, Workshop in Garage
- Garage spaces: 2
Features
- Levels: Two
- Stories: 2
- Patio & porch: Deck, Patio, Porch
- Exterior features: Balcony
- Waterfront features: Pond
- Frontage type: Road
- Frontage length: 660
Lot
- Size: 20.02 Acres
- Dimensions: 1320 x 660
Details
- Parcel number: 022036000050002
- Zoning description: Residential
- Special conditions: Private
Construction
Type & style
- Home type: Condo
- Architectural style: Loft
- Property subtype: Single Family Residence
Materials
- Cedar
- Foundation: Slab
Condition
- Year built: 2020
Utilities & green energy
- Sewer: Septic Tank
- Water: Private Well
- Utilities for property: Cable/Internet Avail.
Community & neighborhood
Location
- Region: Kingston
- Subdivision: None
Other
Other facts
- Listing agreement: Exclusive Right To Sell
- Listing terms: Cash,Conventional,FHA,VA Loan
Price history
| Date | Event | Price |
|---|---|---|
| 9/30/2025 | Sold | $450,000+0%$195/sqft |
Source: | ||
| 9/7/2025 | Pending sale | $449,900$195/sqft |
Source: | ||
| 6/11/2025 | Listed for sale | $449,900+463.1%$195/sqft |
Source: | ||
| 12/23/2017 | Listing removed | $79,900$35/sqft |
Source: Kelly & Co. Realty #032-17-0058 Report a problem | ||
| 11/14/2017 | Pending sale | $79,900$35/sqft |
Source: Kelly & Co. Realty #032-17-0058 Report a problem | ||
Public tax history
| Year | Property taxes | Tax assessment |
|---|---|---|
| 2025 | $7,749 +6.1% | $228,700 +4.3% |
| 2024 | $7,301 +1.1% | $219,200 +10% |
| 2023 | $7,221 +41% | $199,300 +10.1% |
Find assessor info on the county website
Neighborhood: 48741
Nearby schools
GreatSchools rating
- 5/10Kingston Elementary SchoolGrades: PK-6Distance: 2.7 mi
- 8/10Kingston High SchoolGrades: 7-12Distance: 2.4 mi
Schools provided by the listing agent
- District: Kingston Community School District
Source: MiRealSource. This data may not be complete. We recommend contacting the local school district to confirm school assignments for this home.

Get pre-qualified for a loan
At Zillow Home Loans, we can pre-qualify you in as little as 5 minutes with no impact to your credit score.An equal housing lender. NMLS #10287.

