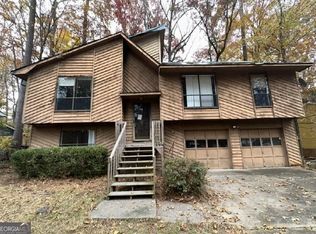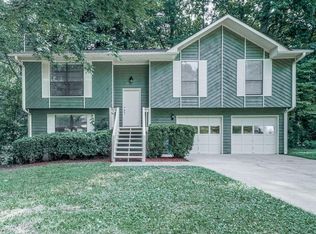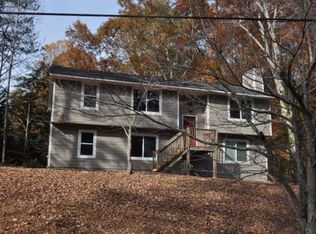Closed
$364,000
4772 Ridgewood Ct NW, Acworth, GA 30102
3beds
1,768sqft
Single Family Residence
Built in 1987
0.44 Acres Lot
$361,000 Zestimate®
$206/sqft
$2,105 Estimated rent
Home value
$361,000
$336,000 - $390,000
$2,105/mo
Zestimate® history
Loading...
Owner options
Explore your selling options
What's special
Welcome to Ridgewood Creek-a peaceful East Cobb community celebrated for its friendly neighbors and quiet surroundings. This warm and inviting home blends comfort, charm, and opportunity. Inside, the main living area features a striking stone masonry fireplace and French doors leading to an expansive deck overlooking a wooded, stadium-style backdrop. The kitchen is ideal for gatherings and everyday living, with a large butcher block island and clear sightlines to the private backyard. A long staircase leads to a lower yard-perfect for a future fire pit, garden, or creative outdoor space. The oversized primary suite includes two walk-in closets and a beautifully remodeled bathroom, while the separate formal dining room offers added versatility. Additional highlights include a 2-car garage with convenient kitchen-level access, underground drainage, Nest thermostat, crown molding, and a brand-new 30-year architectural roof. The front yard is thoughtfully landscaped with a Japanese Maple, blackberry bushes, and strawberries. Served by award-winning schools and convenient to parks, shopping, and I-575, this home is move-in ready with room to make it truly your own. Thank you for scheduling a tour today!
Zillow last checked: 8 hours ago
Listing updated: July 14, 2025 at 01:12pm
Listed by:
Allen Burleson 678-642-0497,
Offerpad Brokerage
Bought with:
Courtney Vastola, 357994
Hester Group, REALTORS
Source: GAMLS,MLS#: 10537149
Facts & features
Interior
Bedrooms & bathrooms
- Bedrooms: 3
- Bathrooms: 3
- Full bathrooms: 2
- 1/2 bathrooms: 1
Kitchen
- Features: Breakfast Area, Breakfast Room, Kitchen Island, Pantry
Heating
- Central, Forced Air, Natural Gas
Cooling
- Ceiling Fan(s), Central Air, Electric, Whole House Fan
Appliances
- Included: Dishwasher, Disposal, Microwave, Refrigerator
- Laundry: In Hall, Upper Level
Features
- Rear Stairs, Walk-In Closet(s)
- Flooring: Carpet, Laminate, Tile, Vinyl
- Windows: Double Pane Windows
- Basement: None
- Number of fireplaces: 1
- Fireplace features: Family Room, Gas Starter, Masonry
- Common walls with other units/homes: No Common Walls
Interior area
- Total structure area: 1,768
- Total interior livable area: 1,768 sqft
- Finished area above ground: 1,768
- Finished area below ground: 0
Property
Parking
- Total spaces: 2
- Parking features: Attached, Garage, Garage Door Opener, Kitchen Level
- Has attached garage: Yes
Features
- Levels: Two
- Stories: 2
- Patio & porch: Deck
- Exterior features: Other
- Waterfront features: No Dock Or Boathouse
- Body of water: None
Lot
- Size: 0.44 Acres
- Features: Private
- Residential vegetation: Wooded
Details
- Parcel number: 16007600280
- Special conditions: Investor Owned
Construction
Type & style
- Home type: SingleFamily
- Architectural style: Traditional
- Property subtype: Single Family Residence
Materials
- Concrete, Wood Siding
- Foundation: Slab
- Roof: Composition
Condition
- Resale
- New construction: No
- Year built: 1987
Utilities & green energy
- Sewer: Public Sewer
- Water: Public
- Utilities for property: Cable Available, Electricity Available, Natural Gas Available, Phone Available, Sewer Available, Water Available
Green energy
- Energy efficient items: Thermostat
Community & neighborhood
Security
- Security features: Smoke Detector(s)
Community
- Community features: Street Lights, Walk To Schools, Near Shopping
Location
- Region: Acworth
- Subdivision: Ridgewood Creek
HOA & financial
HOA
- Has HOA: No
- Services included: None
Other
Other facts
- Listing agreement: Exclusive Agency
- Listing terms: Cash,Conventional,FHA,USDA Loan,VA Loan
Price history
| Date | Event | Price |
|---|---|---|
| 7/11/2025 | Sold | $364,000$206/sqft |
Source: | ||
| 6/26/2025 | Pending sale | $364,000$206/sqft |
Source: | ||
| 6/5/2025 | Listed for sale | $364,000+127.5%$206/sqft |
Source: | ||
| 2/15/2017 | Sold | $160,000-3%$90/sqft |
Source: | ||
| 1/13/2017 | Pending sale | $165,000$93/sqft |
Source: RE/MAX Around Atlanta #5748345 Report a problem | ||
Public tax history
| Year | Property taxes | Tax assessment |
|---|---|---|
| 2024 | $3,741 | $124,076 |
| 2023 | $3,741 +7.3% | $124,076 +8% |
| 2022 | $3,487 +50.8% | $114,900 +50.8% |
Find assessor info on the county website
Neighborhood: 30102
Nearby schools
GreatSchools rating
- 6/10Chalker Elementary SchoolGrades: PK-5Distance: 1.5 mi
- 6/10Palmer Middle SchoolGrades: 6-8Distance: 1.2 mi
- 8/10Kell High SchoolGrades: 9-12Distance: 2.8 mi
Schools provided by the listing agent
- Elementary: Chalker
- Middle: Palmer
- High: Kell
Source: GAMLS. This data may not be complete. We recommend contacting the local school district to confirm school assignments for this home.
Get a cash offer in 3 minutes
Find out how much your home could sell for in as little as 3 minutes with a no-obligation cash offer.
Estimated market value$361,000
Get a cash offer in 3 minutes
Find out how much your home could sell for in as little as 3 minutes with a no-obligation cash offer.
Estimated market value
$361,000


