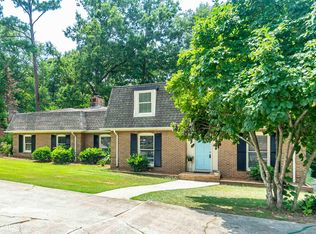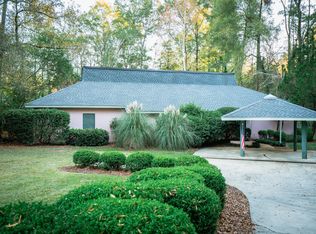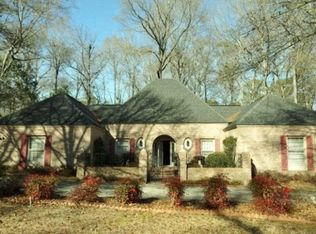Fantastic home in Wesleyan Woods. Renovated in 2013. 2 Masters. One on Main, one upstairs. All hardwood floors through out. Tile in Baths and laundry. Extra large secondary bedrooms. New driveway Nov 2020. New sod Jan 2021. Huge back yard. Large back covered porch, rocking chair front porch. Owner is licensed real estate agent in State of GA
This property is off market, which means it's not currently listed for sale or rent on Zillow. This may be different from what's available on other websites or public sources.



