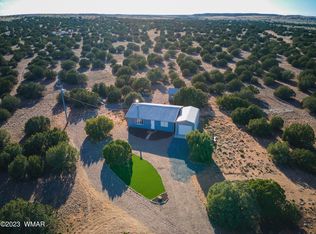Closed
$380,000
4771 Gene Taylor Ranch Rd, Taylor, AZ 85939
3beds
2baths
1,792sqft
Manufactured Home
Built in 2001
5 Acres Lot
$404,200 Zestimate®
$212/sqft
$2,036 Estimated rent
Home value
$404,200
$372,000 - $437,000
$2,036/mo
Zestimate® history
Loading...
Owner options
Explore your selling options
What's special
If you've ever dreamed of a nice little farm, this is the one for you! 5 fenced and gated acres, with private well, separately fenced garden area, green house set up.. small barn with chicken coop..huge beautiful deck to enjoy the amazing sunrises and sunsets.. very close to gated entrance to state land so lots of area to play.. and a brand new 40 year ceramic architectural shingle roof! All of this yet just minutes from town! New flooring, new paint, separate formal dining or office.. this home has all the features you'll love. 250 gallon propane tank is owned so you choose. Fruit trees, in ground trampoline, playhouse.. garden area is set up for automatic watering.. Even has a large in ground root cellar.. This is the one you've been waiting for!
Zillow last checked: 8 hours ago
Listing updated: August 29, 2024 at 07:55pm
Listed by:
Jeanine Robinson 928-205-8954,
West USA Realty - Show Low
Bought with:
Jeanine Robinson, SA563681000
West USA Realty - Show Low
Source: WMAOR,MLS#: 244914
Facts & features
Interior
Bedrooms & bathrooms
- Bedrooms: 3
- Bathrooms: 2
Heating
- Electric, Forced Air
Cooling
- Other
Appliances
- Laundry: Utility Room
Features
- Master Downstairs, Vaulted Ceiling(s), Eat-in Kitchen, Soaking Tub, Shower, Tub/Shower, Full Bath, Pantry, Formal Dining Room
- Flooring: Carpet, Laminate
- Windows: Double Pane Windows
Interior area
- Total structure area: 1,792
- Total interior livable area: 1,792 sqft
Property
Features
- Patio & porch: Deck
- Fencing: Wire
- Has view: Yes
Lot
- Size: 5 Acres
Details
- Additional structures: Utility Building
- Additional parcels included: No
- Parcel number: 20513013A
- Other equipment: Satellite Dish
- Horses can be raised: Yes
Construction
Type & style
- Home type: MobileManufactured
- Property subtype: Manufactured Home
Materials
- Foundation: Stemwall, Slab
- Roof: Shingle,Pitched
Condition
- Year built: 2001
- Major remodel year: 2022
Details
- Builder name: Marlette
Utilities & green energy
- Electric: Navopache
- Gas: Propane Tank Owned
- Water: Well
- Utilities for property: Sewer Available, Electricity Connected
Community & neighborhood
Security
- Security features: Smoke Detector(s), Carbon Monoxide Detector(s)
Location
- Region: Taylor
- Subdivision: Taylor Unsubdivided
HOA & financial
HOA
- Association name: No
Other
Other facts
- Body type: Double Wide
- Ownership type: No
Price history
| Date | Event | Price |
|---|---|---|
| 6/5/2023 | Sold | $380,000-2.3%$212/sqft |
Source: | ||
| 5/3/2023 | Listed for sale | $389,000$217/sqft |
Source: | ||
| 4/25/2023 | Listing removed | -- |
Source: | ||
| 3/30/2023 | Price change | $389,000-2.5%$217/sqft |
Source: | ||
| 3/16/2023 | Listed for sale | $399,000$223/sqft |
Source: | ||
Public tax history
Tax history is unavailable.
Neighborhood: 85939
Nearby schools
GreatSchools rating
- 9/10Taylor Intermediate SchoolGrades: 4-6Distance: 3.7 mi
- 6/10Snowflake Junior High SchoolGrades: 6-9Distance: 5.1 mi
- 5/10Snowflake High SchoolGrades: 9-12Distance: 5.6 mi
