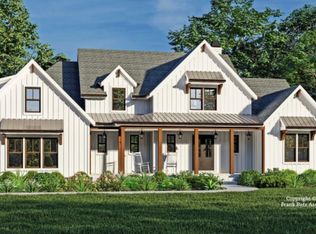Closed
$625,000
4771 Cool Springs Rd, Winston, GA 30187
4beds
6,492sqft
Single Family Residence
Built in 1985
15.42 Acres Lot
$-- Zestimate®
$96/sqft
$1,110 Estimated rent
Home value
Not available
Estimated sales range
Not available
$1,110/mo
Zestimate® history
Loading...
Owner options
Explore your selling options
What's special
Country living at its finest. Come home to your private estate with 15 acres. Acreage is already fenced with a barn and ready for your livestock. This very unique home is a must see with endless options. Over 5500 finished square feet. If you work from home and need a private office or you are a crafter and need a large workspace this is the home for you. 4 bedrooms ,4.5 bathrooms,4 living/bonus rooms and more rooms for you to decide what fits your needs. Don't miss out on this home. Call and schedule your showing today.
Zillow last checked: 8 hours ago
Listing updated: June 20, 2025 at 01:51pm
Listed by:
Paige Rollins +17707895948,
Rollins Realty
Bought with:
Terri Hecht, 354293
Coldwell Banker Realty
Source: GAMLS,MLS#: 10418306
Facts & features
Interior
Bedrooms & bathrooms
- Bedrooms: 4
- Bathrooms: 5
- Full bathrooms: 4
- 1/2 bathrooms: 1
- Main level bathrooms: 1
- Main level bedrooms: 1
Kitchen
- Features: Breakfast Area, Country Kitchen, Kitchen Island, Pantry, Walk-in Pantry
Heating
- Central
Cooling
- Ceiling Fan(s), Central Air, Attic Fan
Appliances
- Included: Dishwasher, Refrigerator, Oven/Range (Combo)
- Laundry: Laundry Closet
Features
- High Ceilings, Split Foyer, Soaking Tub, In-Law Floorplan, Rear Stairs, Tile Bath, Walk-In Closet(s)
- Flooring: Hardwood, Tile
- Windows: Double Pane Windows
- Basement: Bath Finished,Daylight,Interior Entry,Exterior Entry
- Number of fireplaces: 1
- Fireplace features: Family Room
Interior area
- Total structure area: 6,492
- Total interior livable area: 6,492 sqft
- Finished area above ground: 3,642
- Finished area below ground: 2,850
Property
Parking
- Total spaces: 5
- Parking features: Attached, Garage, Parking Pad, Storage
- Has attached garage: Yes
- Has uncovered spaces: Yes
Features
- Levels: Three Or More,Multi/Split
- Stories: 3
- Patio & porch: Deck, Patio, Porch, Screened
- Exterior features: Other
- Has spa: Yes
- Spa features: Bath
- Fencing: Back Yard
Lot
- Size: 15.42 Acres
- Features: Pasture, Private
- Residential vegetation: Grassed, Partially Wooded
Details
- Additional structures: Barn(s)
- Parcel number: 00540250041
Construction
Type & style
- Home type: SingleFamily
- Architectural style: Other
- Property subtype: Single Family Residence
Materials
- Wood Siding
- Roof: Composition
Condition
- Resale
- New construction: No
- Year built: 1985
Utilities & green energy
- Electric: 220 Volts
- Sewer: Septic Tank
- Water: Private, Well
- Utilities for property: Cable Available, Electricity Available, Phone Available
Community & neighborhood
Community
- Community features: None
Location
- Region: Winston
- Subdivision: none
Other
Other facts
- Listing agreement: Exclusive Right To Sell
- Listing terms: Cash,Conventional,1031 Exchange,FHA
Price history
| Date | Event | Price |
|---|---|---|
| 6/20/2025 | Sold | $625,000-2.3%$96/sqft |
Source: | ||
| 5/12/2025 | Pending sale | $640,000$99/sqft |
Source: | ||
| 4/25/2025 | Listed for sale | $640,000$99/sqft |
Source: | ||
| 4/1/2025 | Pending sale | $640,000$99/sqft |
Source: | ||
| 3/17/2025 | Price change | $640,000-3%$99/sqft |
Source: | ||
Public tax history
| Year | Property taxes | Tax assessment |
|---|---|---|
| 2019 | $1,049 -1.9% | $33,720 |
| 2018 | $1,070 +9.3% | $33,720 +11.2% |
| 2017 | $978 +1.7% | $30,320 +5.3% |
Find assessor info on the county website
Neighborhood: 30187
Nearby schools
GreatSchools rating
- 4/10Mason Creek Elementary SchoolGrades: PK-5Distance: 3.3 mi
- 6/10Fairplay Middle SchoolGrades: 6-8Distance: 4 mi
- 6/10Alexander High SchoolGrades: 9-12Distance: 4.1 mi
Schools provided by the listing agent
- Elementary: Mason Creek
- Middle: Fairplay
- High: Alexander
Source: GAMLS. This data may not be complete. We recommend contacting the local school district to confirm school assignments for this home.
Get pre-qualified for a loan
At Zillow Home Loans, we can pre-qualify you in as little as 5 minutes with no impact to your credit score.An equal housing lender. NMLS #10287.
