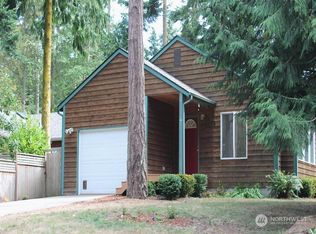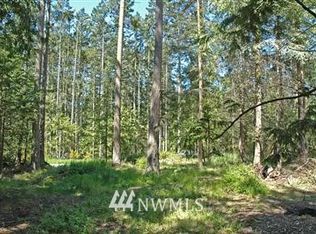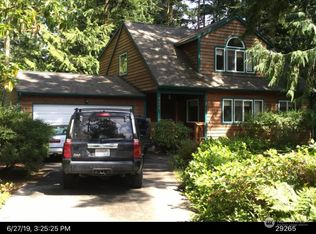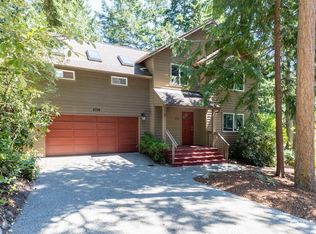Sold
Listed by:
Teresa Nomura,
Windermere R.E. Port Townsend
Bought with: Coldwell Banker Best Homes
$825,000
4770 Willamette Street, Port Townsend, WA 98368
4beds
2,368sqft
Single Family Residence
Built in 2007
10,001.38 Square Feet Lot
$841,300 Zestimate®
$348/sqft
$3,380 Estimated rent
Home value
$841,300
$799,000 - $883,000
$3,380/mo
Zestimate® history
Loading...
Owner options
Explore your selling options
What's special
Price change! This outstanding 4BR+ office, 2.5 bath, 2369 sf MOVE-IN-READY home has everything your heart desires! Room for friends, hobbies, home business & toys. Close to North Beach, double lot, garden beds w/peonies, mock orange, irises. GREAT ROOM has volume ceilings & access to covered deck/patio. Create dreamy meals in the Chef’s kitchen w/granite countertops, pull-out shelves & pantry. Serene Primary BR has walk-in closet + elegant Mbath wi/tiled shower & dual sinks. 3 more bedrooms up- one is wide & sunny (art/music studio, gym, business?) +full bath. Large L-shaped Garage- think adventures, mountain bikes or classic cars. NEW ROOF! Well-maintained. Fenced back yard. Hike/bike on Cappy’s Trails. Great neighborhood. Don’t miss out!
Zillow last checked: 8 hours ago
Listing updated: September 15, 2023 at 06:41pm
Offers reviewed: Apr 24
Listed by:
Teresa Nomura,
Windermere R.E. Port Townsend
Bought with:
Holley Carlson, 6199
Coldwell Banker Best Homes
Source: NWMLS,MLS#: 2056857
Facts & features
Interior
Bedrooms & bathrooms
- Bedrooms: 4
- Bathrooms: 3
- Full bathrooms: 1
- 3/4 bathrooms: 1
- 1/2 bathrooms: 1
- Main level bedrooms: 1
Primary bedroom
- Description: very large room, large walk-in closet
- Level: Main
Bedroom
- Description: Bonus room, lg walk-in closet
- Level: Second
Bedroom
- Level: Second
Bedroom
- Level: Second
Bathroom three quarter
- Description: Tiled walk-in shower, double sinks
- Level: Main
Bathroom full
- Level: Second
Other
- Description: powder room in hall
- Level: Main
Den office
- Level: Main
Dining room
- Level: Main
Entry hall
- Level: Main
Kitchen with eating space
- Level: Main
Living room
- Description: vaulted ceilings, gas logs fireplace
- Level: Main
Utility room
- Description: Laundry
- Level: Main
Heating
- Fireplace(s), Forced Air, Heat Pump
Cooling
- Heat Pump
Appliances
- Included: Dishwasher_, Dryer, GarbageDisposal_, Microwave_, Refrigerator_, StoveRange_, Washer, Dishwasher, Garbage Disposal, Microwave, Refrigerator, StoveRange, Water Heater: Electric, Water Heater Location: Garage
Features
- Bath Off Primary, Central Vacuum, Ceiling Fan(s), Dining Room
- Flooring: Ceramic Tile, Engineered Hardwood, Laminate, Vinyl
- Windows: Double Pane/Storm Window, Skylight(s)
- Basement: None
- Number of fireplaces: 1
- Fireplace features: See Remarks, Main Level: 1, Fireplace
Interior area
- Total structure area: 2,368
- Total interior livable area: 2,368 sqft
Property
Parking
- Total spaces: 3
- Parking features: Driveway, Attached Garage
- Attached garage spaces: 3
Features
- Levels: Two
- Stories: 2
- Entry location: Main
- Patio & porch: Ceramic Tile, Laminate, Bath Off Primary, Built-In Vacuum, Ceiling Fan(s), Double Pane/Storm Window, Dining Room, Skylight(s), Vaulted Ceiling(s), Walk-In Closet(s), Fireplace, Water Heater
- Has view: Yes
- View description: Territorial
Lot
- Size: 10,001 sqft
- Dimensions: 100' x 100'
- Features: Dead End Street, Paved, Cable TV, Deck, Fenced-Partially, High Speed Internet, Outbuildings, Patio, Propane
- Topography: Level,PartialSlope
- Residential vegetation: Garden Space
Details
- Parcel number: 951903207
- Zoning description: R-1,Jurisdiction: City
- Special conditions: Standard
Construction
Type & style
- Home type: SingleFamily
- Architectural style: Contemporary
- Property subtype: Single Family Residence
Materials
- Cement/Concrete
- Foundation: Poured Concrete
- Roof: Composition
Condition
- Very Good
- Year built: 2007
Utilities & green energy
- Electric: Company: PUD #1
- Sewer: Sewer Connected, Company: City of Port Townsend
- Water: Public, Company: City of Port Townsend
- Utilities for property: Astound/Wave
Community & neighborhood
Community
- Community features: Trail(s)
Location
- Region: Port Townsend
- Subdivision: Fowler's Park
Other
Other facts
- Listing terms: Cash Out,Conventional
- Cumulative days on market: 725 days
Price history
| Date | Event | Price |
|---|---|---|
| 5/2/2025 | Listing removed | $3,200$1/sqft |
Source: Zillow Rentals | ||
| 4/25/2025 | Listed for rent | $3,200$1/sqft |
Source: Zillow Rentals | ||
| 9/15/2023 | Sold | $825,000-2.4%$348/sqft |
Source: | ||
| 8/17/2023 | Pending sale | $845,000$357/sqft |
Source: | ||
| 8/4/2023 | Price change | $845,000-2.3%$357/sqft |
Source: | ||
Public tax history
| Year | Property taxes | Tax assessment |
|---|---|---|
| 2024 | $6,229 -2.1% | $714,369 +0.7% |
| 2023 | $6,366 +6.2% | $709,369 +0.7% |
| 2022 | $5,996 +4% | $704,369 +18.5% |
Find assessor info on the county website
Neighborhood: 98368
Nearby schools
GreatSchools rating
- 5/10Salish Coast ElementaryGrades: PK-5Distance: 1.6 mi
- 5/10Blue Heron Middle SchoolGrades: 6-8Distance: 1.2 mi
- 7/10Port Townsend High SchoolGrades: 9-12Distance: 2 mi
Schools provided by the listing agent
- Elementary: Salish Coast Elementary
- Middle: Blue Heron Mid
- High: Port Townsend High
Source: NWMLS. This data may not be complete. We recommend contacting the local school district to confirm school assignments for this home.

Get pre-qualified for a loan
At Zillow Home Loans, we can pre-qualify you in as little as 5 minutes with no impact to your credit score.An equal housing lender. NMLS #10287.



