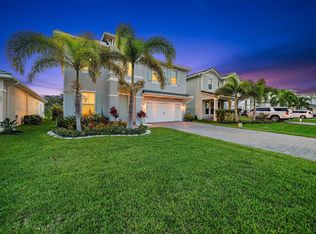Sold for $792,000 on 02/25/25
$792,000
4770 SW Ardsley Drive, Stuart, FL 34997
4beds
2,878sqft
Single Family Residence
Built in 2020
6,809 Square Feet Lot
$884,400 Zestimate®
$275/sqft
$4,934 Estimated rent
Home value
$884,400
$840,000 - $929,000
$4,934/mo
Zestimate® history
Loading...
Owner options
Explore your selling options
What's special
Discover this stunning lakefront home in the sought-after gated community of Banyan Bay. This elegant residence offers a bright, open layout with tile flooring throughout the main living areas. Boasting 4 spacious bedrooms and 2.5 bathrooms, the home spans 2,878 square feet of comfortable living space, ideal for families and entertaining. The gourmet kitchen is complete with sleek white quartz countertops, stainless steel appliances, white cabinetry, and ample storage. The kitchen opens to the great room, where impact glass sliding doors reveal a covered loggia with serene views of the pool and lake.Upstairs, the luxurious primary suite features a walk-in closet and spa-inspired bathroom with a soaking tub, walk-in shower, and double vanities. Three additional bedrooms offer generous closet space. Outside, the fenced backyard is perfect for relaxation, featuring a summer kitchen under the covered loggia, a pergola with a tranquil waterfall, and a custom pool surrounded by travertine decking.
Living in Banyan Bay comes with numerous perks, including low HOA fees, lawn maintenance, irrigation, quarterly pest control, and lawn fertilization. Community amenities include a beautiful clubhouse with a fitness center, heated pool, and an activity room with a kitchen. Residents also enjoy access to the St. Lucie River, complete with a dock, kayak and paddleboard launch, a gazebo, and a rinsing station for non-motorized watercraft. Conveniently located near shopping, dining, and the Treasure Coast's pristine beaches, the community also provides easy access to the Florida Turnpike and I-95 for seamless commuting.
Zillow last checked: 8 hours ago
Listing updated: February 25, 2025 at 11:14am
Listed by:
Dylan P Snyder 561-951-9301,
Compass Florida LLC
Bought with:
Dylan P Snyder
Compass Florida LLC
Source: BeachesMLS,MLS#: RX-11047245 Originating MLS: Beaches MLS
Originating MLS: Beaches MLS
Facts & features
Interior
Bedrooms & bathrooms
- Bedrooms: 4
- Bathrooms: 3
- Full bathrooms: 2
- 1/2 bathrooms: 1
Primary bedroom
- Level: M
- Area: 280
- Dimensions: 20 x 14
Kitchen
- Level: M
- Area: 80
- Dimensions: 10 x 8
Living room
- Level: M
- Area: 306
- Dimensions: 17 x 18
Heating
- Central, Electric
Cooling
- Ceiling Fan(s), Central Air, Electric
Appliances
- Included: Cooktop, Dishwasher, Dryer, Microwave, Refrigerator, Wall Oven, Washer
- Laundry: Inside
Features
- Kitchen Island, Roman Tub, Volume Ceiling, Walk-In Closet(s)
- Flooring: Carpet, Tile
- Windows: Blinds, Drapes, Impact Glass, Impact Glass (Complete)
Interior area
- Total structure area: 3,829
- Total interior livable area: 2,878 sqft
Property
Parking
- Total spaces: 2
- Parking features: 2+ Spaces, Driveway, Garage - Attached, Commercial Vehicles Prohibited
- Attached garage spaces: 2
- Has uncovered spaces: Yes
Features
- Stories: 1
- Patio & porch: Covered Patio, Open Patio, Open Porch
- Exterior features: Outdoor Kitchen
- Has private pool: Yes
- Pool features: In Ground, Community
- Fencing: Fenced
- Has view: Yes
- View description: Lake, Pool
- Has water view: Yes
- Water view: Lake
- Waterfront features: Lake Front
Lot
- Size: 6,809 sqft
- Dimensions: 0.1563 acres
- Features: < 1/4 Acre, Sidewalks
Details
- Parcel number: 413841009000004100
- Zoning: RES
Construction
Type & style
- Home type: SingleFamily
- Property subtype: Single Family Residence
Materials
- Concrete
- Roof: Concrete
Condition
- Resale
- New construction: No
- Year built: 2020
Utilities & green energy
- Sewer: Public Sewer
- Water: Public
- Utilities for property: Cable Connected, Electricity Connected
Community & neighborhood
Security
- Security features: Security Gate
Community
- Community features: Bike - Jog, Clubhouse, Community Room, Fitness Center, Library, Picnic Area, Sidewalks, Street Lights, No Membership Avail, Gated
Location
- Region: Stuart
- Subdivision: Banyan Bay
HOA & financial
HOA
- Has HOA: Yes
- HOA fee: $250 monthly
- Services included: Common Areas, Maintenance Grounds, Management Fees, Pest Control, Pool Service, Security
Other fees
- Application fee: $0
Other
Other facts
- Listing terms: Cash,Conventional
- Road surface type: Paved
Price history
| Date | Event | Price |
|---|---|---|
| 7/31/2025 | Listing removed | $925,000$321/sqft |
Source: | ||
| 7/12/2025 | Listing removed | $4,900$2/sqft |
Source: BeachesMLS #R11103449 | ||
| 6/29/2025 | Listed for rent | $4,900$2/sqft |
Source: BeachesMLS #R11103449 | ||
| 6/27/2025 | Price change | $925,000-2.6%$321/sqft |
Source: | ||
| 6/4/2025 | Price change | $950,000-4.9%$330/sqft |
Source: | ||
Public tax history
| Year | Property taxes | Tax assessment |
|---|---|---|
| 2024 | $10,801 +3.8% | $615,583 +10.7% |
| 2023 | $10,409 +8.7% | $556,176 +10% |
| 2022 | $9,578 +14.5% | $505,615 +10% |
Find assessor info on the county website
Neighborhood: 34997
Nearby schools
GreatSchools rating
- 4/10J. D. Parker School Of TechnologyGrades: PK-5Distance: 3.2 mi
- 5/10Dr. David L. Anderson Middle SchoolGrades: 6-8Distance: 1.9 mi
- 5/10Martin County High SchoolGrades: 9-12Distance: 1.7 mi
Schools provided by the listing agent
- Elementary: J. D. Parker Elementary
- Middle: Dr. David L. Anderson Middle School
- High: Martin County High School
Source: BeachesMLS. This data may not be complete. We recommend contacting the local school district to confirm school assignments for this home.
Get a cash offer in 3 minutes
Find out how much your home could sell for in as little as 3 minutes with a no-obligation cash offer.
Estimated market value
$884,400
Get a cash offer in 3 minutes
Find out how much your home could sell for in as little as 3 minutes with a no-obligation cash offer.
Estimated market value
$884,400
