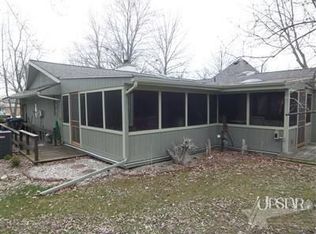An offer has been accepted, seller is showing for back up offers only. Are you searching for an immaculate, ranch on a basement with a 4 car garage? Look no further! This spacious home has it all and is situated on just under an acre of land in the city. 3 bedrooms and 2 1/2 baths. Entering into the home, you will find a spacious, open floor plan. The kitchen features a gorgeous, butcher block island and stainless steel appliances. New counter tops, fixtures, flooring and more. The kitchen offers ample storage and a separate pantry. The living room is spacious, stunning and features rich, vinyl planks and a fireplace with cozy character! Built in cabinetry in the living room adds to the charm. Home features 3 bedrooms on the main level. New carpet was installed in all 3 bedrooms. The master bedroom is complete with its own private en suite bathroom with a tiled shower, large closet with barn doors and a charming archway. The main level features another full bathroom and a half bath which have been remodeled. There is a large mudroom with stunning built ins for storage and a laundry area. The basement is complete with fresh paint, flooring and a wet bar with a cook top! There is ample closet space and additional, unfinished space for a work out space or extra storage. Another unique feature of this home, there is a heated/cooled media room located between the two garage bays. Perfect for privacy, a theater room or an office space. This space could also offer an easy conversion to a 6 car garage. The home has two separate two car garage bays (4 car garage). Brand new garage doors to be installed! A brand new deck was just installed and is perfect for spring/summer entertaining at your new home. The roof was a complete tear off at the end of 2018. Newer windows, new AC unit. All appliances to remain with the home. Move in ready and in a fantastic location: close to 469/69, shopping, restaurants and more! What more could you ask for!
This property is off market, which means it's not currently listed for sale or rent on Zillow. This may be different from what's available on other websites or public sources.

