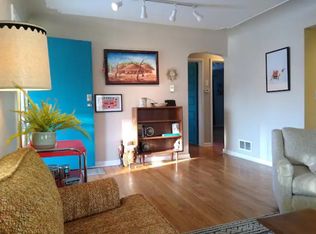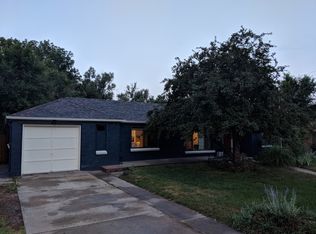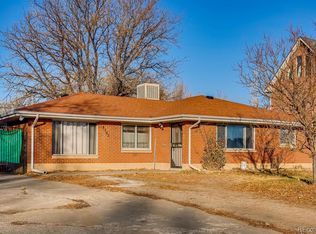Sold for $495,000
$495,000
4770 Otis Street, Wheat Ridge, CO 80033
2beds
960sqft
Single Family Residence
Built in 1950
0.25 Acres Lot
$527,600 Zestimate®
$516/sqft
$2,017 Estimated rent
Home value
$527,600
$501,000 - $554,000
$2,017/mo
Zestimate® history
Loading...
Owner options
Explore your selling options
What's special
Charming ranch home in Wheat Ridge with large detached garage and plenty of parking space! This home was built in 1950 and has been updated, but has that comfortable feeling that will make a great home! The living room features beautiful wood floors, a Coved ceiling and a cozy wood-burning fireplace. The master bedroom will accommodate a king sized bed, and the large closet has an organizing system for good space utilization. Updated full bathroom. The kitchen includes all appliances (newer washer & dryer too) and has space for a table (included with the sale, at no charge, since it fits the space perfectly). The kitchen leads into a bright sun room at the back of the house. This features lots of windows, with a sliding glass door to the back yard (it's not heated, so not included it the square footage, but extra room for an office, sitting area, craft room, plant room, etc.). Over sized 2-car garage (approximately 800 square feet) with an exterior door to the yard. The garage parking space is 29 feet deep and 19 1/2 feet wide with a 16 ft. garage door (with opener). There is 220-volt electric service in the garage and it also has 2 storage areas behind the parking space. Long driveway with extra parking. Large 1/4 acre lot with a fenced back yard, sprinkler system, and plenty of sunny space for a garden, play area, pets, etc. Additional features: double pane windows, evaporative cooler, home warranty offered to the buyer, compliments of the seller. Close to the Clear Creek Trail, Wheat Ridge's 38th Ave. with restaurants, shops and dining. Adorable home!
Zillow last checked: 8 hours ago
Listing updated: September 13, 2023 at 02:23pm
Listed by:
Conde Johnson 720-280-4662,
Embrace Realty, LLC,
Kurt Johnson 720-939-8889,
Embrace Realty, LLC
Bought with:
Barrie Hufford, 100068958
Hufford & Company Inc.
Source: REcolorado,MLS#: 5002299
Facts & features
Interior
Bedrooms & bathrooms
- Bedrooms: 2
- Bathrooms: 1
- Full bathrooms: 1
- Main level bathrooms: 1
- Main level bedrooms: 2
Primary bedroom
- Description: Wood Floor, Ceiling Fan
- Level: Main
Bedroom
- Description: Wood Floor
- Level: Main
Bathroom
- Description: Updated
- Level: Main
Kitchen
- Description: Eat-In Space
- Level: Main
Laundry
- Description: Near The Kitchen
- Level: Main
Living room
- Description: Wood Floor, Fireplace
- Level: Main
Sun room
- Description: Fully Enclosed, Lots Of Windows
- Level: Main
Heating
- Forced Air
Cooling
- Evaporative Cooling
Appliances
- Included: Dishwasher, Disposal, Dryer, Gas Water Heater, Microwave, Range, Refrigerator, Washer
- Laundry: In Unit
Features
- Ceiling Fan(s), Eat-in Kitchen, Laminate Counters, Solid Surface Counters
- Flooring: Linoleum, Tile, Wood
- Windows: Double Pane Windows
- Has basement: No
- Number of fireplaces: 1
- Fireplace features: Living Room, Wood Burning
Interior area
- Total structure area: 960
- Total interior livable area: 960 sqft
- Finished area above ground: 960
Property
Parking
- Total spaces: 6
- Parking features: Concrete, Exterior Access Door, Oversized, Storage
- Garage spaces: 2
- Details: Off Street Spaces: 4
Features
- Levels: One
- Stories: 1
- Patio & porch: Front Porch
- Fencing: Partial
Lot
- Size: 0.25 Acres
- Features: Level
Details
- Parcel number: 025342
- Zoning: R
- Special conditions: Standard
Construction
Type & style
- Home type: SingleFamily
- Architectural style: Traditional
- Property subtype: Single Family Residence
Materials
- Stucco
- Foundation: Concrete Perimeter
- Roof: Composition
Condition
- Year built: 1950
Details
- Warranty included: Yes
Utilities & green energy
- Electric: 220 Volts, 220 Volts in Garage
- Sewer: Public Sewer
- Water: Public
- Utilities for property: Electricity Connected, Natural Gas Connected
Community & neighborhood
Location
- Region: Wheat Ridge
- Subdivision: Barths, Wheat Ridge
Other
Other facts
- Listing terms: Cash,Conventional
- Ownership: Individual
- Road surface type: Paved
Price history
| Date | Event | Price |
|---|---|---|
| 2/23/2023 | Sold | $495,000+191.2%$516/sqft |
Source: | ||
| 8/27/2010 | Sold | $170,000-2.9%$177/sqft |
Source: Public Record Report a problem | ||
| 7/22/2010 | Price change | $175,000-2%$182/sqft |
Source: RE/MAX Alliance #902266 Report a problem | ||
| 7/3/2010 | Price change | $178,500-3.5%$186/sqft |
Source: RE/MAX Alliance #902266 Report a problem | ||
| 4/24/2010 | Listed for sale | $184,900$193/sqft |
Source: RE/MAX Alliance #902266 Report a problem | ||
Public tax history
| Year | Property taxes | Tax assessment |
|---|---|---|
| 2024 | $2,847 +12.2% | $32,556 |
| 2023 | $2,536 -1.4% | $32,556 +14.3% |
| 2022 | $2,571 +15.6% | $28,485 -2.8% |
Find assessor info on the county website
Neighborhood: 80033
Nearby schools
GreatSchools rating
- 5/10Stevens Elementary SchoolGrades: PK-5Distance: 0.8 mi
- 5/10Everitt Middle SchoolGrades: 6-8Distance: 2.1 mi
- 7/10Wheat Ridge High SchoolGrades: 9-12Distance: 2.3 mi
Schools provided by the listing agent
- Elementary: Stevens
- Middle: Everitt
- High: Wheat Ridge
- District: Jefferson County R-1
Source: REcolorado. This data may not be complete. We recommend contacting the local school district to confirm school assignments for this home.
Get a cash offer in 3 minutes
Find out how much your home could sell for in as little as 3 minutes with a no-obligation cash offer.
Estimated market value$527,600
Get a cash offer in 3 minutes
Find out how much your home could sell for in as little as 3 minutes with a no-obligation cash offer.
Estimated market value
$527,600


