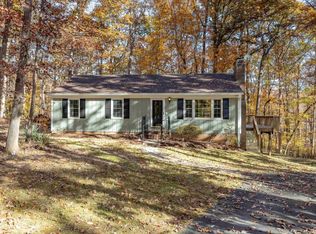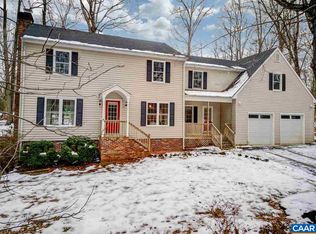Closed
$402,000
4770 Mechunk Rd, Keswick, VA 22947
3beds
1,888sqft
Single Family Residence
Built in 1979
1.68 Acres Lot
$432,000 Zestimate®
$213/sqft
$2,881 Estimated rent
Home value
$432,000
$410,000 - $454,000
$2,881/mo
Zestimate® history
Loading...
Owner options
Explore your selling options
What's special
WELCOME HOME to MECHUNK ACRES, KESWICK~~LOVELY & WELL CARED FOR Home Offers Many Improvements~Comfortable Living With Easy Access To All Charlottesville Has To Offer~Just 5 Miles From Pantops & Easy Commute To Towns On I64! This Home Is Placed Nicely On A Well Groomed 1.70 Acre Homesite~Step Inside From A SLATE PATIO To A Tiled Foyer Leading To Comfortable & LIGHT-FILLED Living & Dining Rms~Enjoy Sitting By The Wood Fireplace~Access The Newly Finished Rear Deck~Fully Renovated Eat-in Kitchen W/Solid Surface Counters, Cherry Cabinets & Newer SS Appliances & Built-in Hutch~Nicely Sized Primary Suite w/Ensuite Bath~2 Add. Bedrooms & Full Bath on Same Floor~More Great Living & Entertaining Spaces in Terrace Level & possible BSMT Apt w/Sep. Entrance, Living Rm w/2nd Wood FIREPLACE & FULL Bath~ Walk-Out To Rear Yard~Plenty of Storage Throughout~WELL Maintained & Mature Landscaping w/Blooming Trees & Bushes~Newly Paved DRIVEWAY~Ample Parking & SO MUCH MORE~NO HOA~~Charming Country Living w/in Close Reach Of HISTORIC Charlottesville, UVA & MJH Hospital, ALL Local Amenities~Easy Access To I64, Richmond, DC ~~Welcome HOME To KESWICK~MAKE IT YOURS To Own & Enjoy~~
Zillow last checked: 8 hours ago
Listing updated: February 08, 2025 at 08:47am
Listed by:
YONNA SMITH 434-531-0817,
YES REALTY PARTNERS
Bought with:
CANDICE VAN DER LINDE, 0225199775
RE/MAX REALTY SPECIALISTS-CHARLOTTESVILLE
Source: CAAR,MLS#: 643664 Originating MLS: Charlottesville Area Association of Realtors
Originating MLS: Charlottesville Area Association of Realtors
Facts & features
Interior
Bedrooms & bathrooms
- Bedrooms: 3
- Bathrooms: 3
- Full bathrooms: 3
Primary bedroom
- Level: Second
Bedroom
- Level: Second
Primary bathroom
- Level: Second
Bathroom
- Level: Second
Bathroom
- Level: Basement
Dining room
- Level: Second
Family room
- Level: Basement
Foyer
- Level: First
Kitchen
- Level: Second
Laundry
- Level: Basement
Living room
- Level: Second
Utility room
- Level: Basement
Heating
- Ceiling, Electric
Cooling
- Central Air, Heat Pump
Appliances
- Included: Dishwasher, Electric Range, Microwave, Refrigerator, Dryer, Washer
- Laundry: Washer Hookup, Dryer Hookup
Features
- Primary Downstairs, Entrance Foyer, Eat-in Kitchen, Recessed Lighting, Utility Room
- Flooring: Carpet, Ceramic Tile, Vinyl
- Windows: Insulated Windows, Low-Emissivity Windows
- Basement: Exterior Entry,Full,Heated,Interior Entry,Partially Finished,Walk-Out Access
- Number of fireplaces: 2
- Fireplace features: Two, Wood Burning
Interior area
- Total structure area: 2,361
- Total interior livable area: 1,888 sqft
- Finished area above ground: 1,179
- Finished area below ground: 709
Property
Features
- Levels: One and One Half,Multi/Split
- Patio & porch: Deck
- Exterior features: Landscape Lights
Lot
- Size: 1.68 Acres
- Features: Garden, Landscaped, Level, Partially Cleared, Wooded
Details
- Parcel number: 094A0000B01700
- Zoning description: RA Rural Area
Construction
Type & style
- Home type: SingleFamily
- Architectural style: Split Level
- Property subtype: Single Family Residence
Materials
- Brick, Stick Built, Vinyl Siding
- Foundation: Block
- Roof: Architectural
Condition
- New construction: No
- Year built: 1979
Utilities & green energy
- Sewer: Septic Tank
- Water: Private, Well
- Utilities for property: Cable Available, High Speed Internet Available
Community & neighborhood
Security
- Security features: Smoke Detector(s)
Location
- Region: Keswick
- Subdivision: MECHUNK ACRES
Price history
| Date | Event | Price |
|---|---|---|
| 8/17/2023 | Sold | $402,000-1.7%$213/sqft |
Source: | ||
| 7/19/2023 | Pending sale | $409,000$217/sqft |
Source: | ||
| 7/15/2023 | Listed for sale | $409,000$217/sqft |
Source: | ||
Public tax history
| Year | Property taxes | Tax assessment |
|---|---|---|
| 2025 | $2,821 +3.9% | $315,600 -0.8% |
| 2024 | $2,717 -6.5% | $318,100 -6.5% |
| 2023 | $2,906 +19.9% | $340,300 +19.9% |
Find assessor info on the county website
Neighborhood: 22947
Nearby schools
GreatSchools rating
- 5/10Stone Robinson Elementary SchoolGrades: PK-5Distance: 3.6 mi
- 3/10Jackson P Burley Middle SchoolGrades: 6-8Distance: 8.9 mi
- 6/10Monticello High SchoolGrades: 9-12Distance: 8.6 mi
Schools provided by the listing agent
- Elementary: Stone-Robinson
- Middle: Burley
- High: Monticello
Source: CAAR. This data may not be complete. We recommend contacting the local school district to confirm school assignments for this home.

Get pre-qualified for a loan
At Zillow Home Loans, we can pre-qualify you in as little as 5 minutes with no impact to your credit score.An equal housing lender. NMLS #10287.
Sell for more on Zillow
Get a free Zillow Showcase℠ listing and you could sell for .
$432,000
2% more+ $8,640
With Zillow Showcase(estimated)
$440,640
