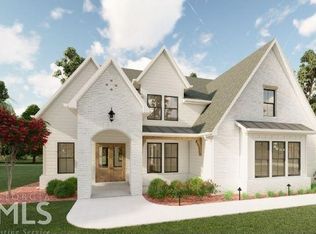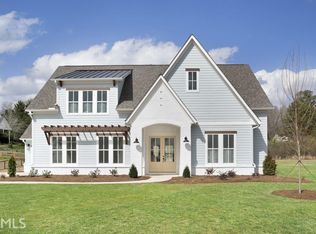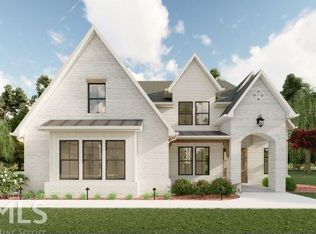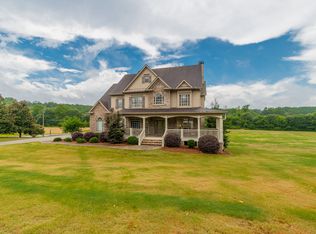Lot 23, HARRISON PLAN, with B elevation - Modern Farmhouse Inspired Home! All the benefits of a ranch style plan (first floor living) with a private guest suite upstairs. 4 Bedrooms/3 bathrooms. This home boasts a large covered patio in your private backyard. Garage space for 3 cars (left side of home)! 2 Bays are side facing and one is front facing. This home features an open concept floor plan with high vaulted ceilings in the great room, lots of hardwood flooring, walk-in pantry, natural stone counters in kitchen, owner's suite bathroom and first floor additional bathroom. Mud bench, wood tread stairs, irrigation system included. Located in Peaceful "Fields Bridge", Forsyth County's Newest Park-Like Neighborhood. This Unique Development only has 28 opportunities. Phase 1 is sold out, currently selling in phase 2. Amenities include - Walking Trail, Creek, Picnic Benches, Fishing Pond, & Large Green Spaces for Outdoor Activities including a raised Playfield. This new home is conveniently located near GA400 and downtown Cumming. David Patterson Homes continues to Build the Highest Quality Homes! Currently we are Offering a $5,000 Closing Cost Incentive with use of our preferred lenders!! **This Home is Under Construction; Photos may not be Actual Home. Fields Bridge offers several home plans from low $500's to $600's. Please call for additional details.
This property is off market, which means it's not currently listed for sale or rent on Zillow. This may be different from what's available on other websites or public sources.



