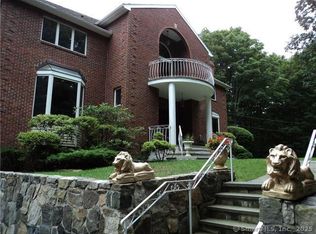Sold for $1,010,477 on 07/24/25
$1,010,477
477 Woodbine Road, Stamford, CT 06903
3beds
2,444sqft
Single Family Residence
Built in 1964
2.12 Acres Lot
$1,031,400 Zestimate®
$413/sqft
$5,806 Estimated rent
Maximize your home sale
Get more eyes on your listing so you can sell faster and for more.
Home value
$1,031,400
$928,000 - $1.14M
$5,806/mo
Zestimate® history
Loading...
Owner options
Explore your selling options
What's special
Welcome to 477 Woodbine Road located in North Stamford, CT and minutes to downtown New Canaan. Surrounded by lush specimen plantings, stone walls, plus a free form in-ground pool, this country cottage exudes charm. Renovated and expanded this cape style home features handsome hard wood floors throughout, built-ins, Anderson windows & doors, and two fireplaces. The impressive living room incudes a cathedral ceiling with exposed beams, large wood burning fireplace and double sliding doors to a stone patio overlooking the pool. Adjacent to the kitchen is a cozy dining area that leads to a sunken family room. A cozy gas fireplace, casual dining area and double sliders to a new Trex deck complement the family room. A first floor primary bedroom suite with full bath, ample closet space, sliders to the deck, plus another full bath complete the first floor. Upstairs, there are two en-suite bedrooms with generous closets, hardwood floors and plenty of storage space. Set on over 2 bucolic acres yet easy access to downtown New Canaan and Pound Ridge.
Zillow last checked: 8 hours ago
Listing updated: July 24, 2025 at 12:57pm
Listed by:
Tom C. Vozzella 203-561-0137,
Berkshire Hathaway NE Prop. 203-329-2111
Bought with:
Tom C. Vozzella, RES.0760084
Berkshire Hathaway NE Prop.
Source: Smart MLS,MLS#: 24101551
Facts & features
Interior
Bedrooms & bathrooms
- Bedrooms: 3
- Bathrooms: 4
- Full bathrooms: 4
Primary bedroom
- Features: Balcony/Deck, Bedroom Suite, Built-in Features, Sliders, Wall/Wall Carpet, Hardwood Floor
- Level: Main
Bedroom
- Features: Bedroom Suite, Full Bath, Hardwood Floor
- Level: Upper
Bedroom
- Features: Bedroom Suite, Full Bath, Walk-In Closet(s), Hardwood Floor
- Level: Upper
Dining room
- Features: Balcony/Deck, Combination Liv/Din Rm, Hardwood Floor
- Level: Main
Family room
- Features: Remodeled, Balcony/Deck, Gas Log Fireplace, Hardwood Floor
- Level: Main
Kitchen
- Features: Country
- Level: Main
Living room
- Features: Cathedral Ceiling(s), Fireplace, Patio/Terrace, Sliders, Hardwood Floor
- Level: Main
Heating
- Forced Air, Propane
Cooling
- Central Air
Appliances
- Included: Electric Range, Refrigerator, Dishwasher, Washer, Dryer, Electric Water Heater, Water Heater
- Laundry: Lower Level
Features
- Wired for Data
- Basement: Partial,Garage Access,Partially Finished
- Attic: None
- Number of fireplaces: 2
Interior area
- Total structure area: 2,444
- Total interior livable area: 2,444 sqft
- Finished area above ground: 2,444
Property
Parking
- Total spaces: 2
- Parking features: Attached, Garage Door Opener
- Attached garage spaces: 2
Features
- Patio & porch: Deck, Patio
- Exterior features: Rain Gutters, Stone Wall
- Has private pool: Yes
- Pool features: Gunite, In Ground
- Waterfront features: Beach Access
Lot
- Size: 2.12 Acres
- Features: Secluded, Wooded, Landscaped
Details
- Additional structures: Shed(s)
- Parcel number: 331755
- Zoning: RA2
Construction
Type & style
- Home type: SingleFamily
- Architectural style: Cape Cod
- Property subtype: Single Family Residence
Materials
- Vertical Siding
- Foundation: Concrete Perimeter
- Roof: Wood
Condition
- New construction: No
- Year built: 1964
Utilities & green energy
- Sewer: Septic Tank
- Water: Well
- Utilities for property: Underground Utilities
Community & neighborhood
Security
- Security features: Security System
Community
- Community features: Park, Private School(s), Shopping/Mall
Location
- Region: Stamford
- Subdivision: North Stamford
Price history
| Date | Event | Price |
|---|---|---|
| 7/24/2025 | Sold | $1,010,477+6.5%$413/sqft |
Source: | ||
| 7/9/2025 | Pending sale | $949,000$388/sqft |
Source: | ||
| 6/12/2025 | Contingent | $949,000$388/sqft |
Source: | ||
| 6/6/2025 | Listed for sale | $949,000$388/sqft |
Source: | ||
Public tax history
| Year | Property taxes | Tax assessment |
|---|---|---|
| 2025 | $13,193 +2.6% | $564,780 |
| 2024 | $12,854 -7% | $564,780 |
| 2023 | $13,815 +12% | $564,780 +20.5% |
Find assessor info on the county website
Neighborhood: North Stamford
Nearby schools
GreatSchools rating
- 6/10Davenport Ridge SchoolGrades: K-5Distance: 4 mi
- 4/10Rippowam Middle SchoolGrades: 6-8Distance: 5.4 mi
- 3/10Westhill High SchoolGrades: 9-12Distance: 5 mi
Schools provided by the listing agent
- Elementary: Davenport Ridge
- Middle: Turn of River
- High: Westhill
Source: Smart MLS. This data may not be complete. We recommend contacting the local school district to confirm school assignments for this home.

Get pre-qualified for a loan
At Zillow Home Loans, we can pre-qualify you in as little as 5 minutes with no impact to your credit score.An equal housing lender. NMLS #10287.
Sell for more on Zillow
Get a free Zillow Showcase℠ listing and you could sell for .
$1,031,400
2% more+ $20,628
With Zillow Showcase(estimated)
$1,052,028