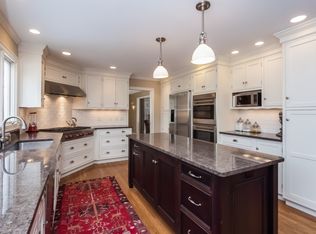Sold for $415,000
$415,000
477 Wolf Swamp Rd, Longmeadow, MA 01106
4beds
2,323sqft
Single Family Residence
Built in 1975
0.69 Acres Lot
$531,200 Zestimate®
$179/sqft
$3,337 Estimated rent
Home value
$531,200
$499,000 - $568,000
$3,337/mo
Zestimate® history
Loading...
Owner options
Explore your selling options
What's special
Well Built & Maintained ~Expanded Cape on a Large DEEP lot w/private, wooded backyard including a Shed for all your storage needs. The 1st floor features a Cozy family room w/Berber carpet, a fireplace, sliders to the 3 season porch w/new tiled floor & access to the 2 Car Attached Garage. The Herzenberg Kitchen has beautiful Oak Cabinets, TONS of storage, hand-painted tile back splash, Newer appliances w/a built in breakfast nook. The LR has hardwood underneath the carpet & is open to the Dining area w/bay window, full bathroom & 2 nice size bedrooms w/spacious closets. Second floor you have a 3/4 story w/two bedrooms, hardwood floors, a large master bedroom, walk in closet & remodeled bathroom w/double sinks, Corian counters, tile floor & closet. Improvements include a brand new electrical panel (2023), newer Windows majority are Anderson, Fully Insulated, Central Air, New Oil Tank & Newer Boiler (APO). Nice location near all schools, Center of town & easy highway access.
Zillow last checked: 8 hours ago
Listing updated: December 10, 2023 at 06:23am
Listed by:
Katherine Killeen 413-231-8556,
Berkshire Hathaway HomeServices Realty Professionals 413-567-3361
Bought with:
Janice Santaniello
Berkshire Hathaway HomeServices Realty Professionals
Source: MLS PIN,MLS#: 73168883
Facts & features
Interior
Bedrooms & bathrooms
- Bedrooms: 4
- Bathrooms: 2
- Full bathrooms: 2
Primary bedroom
- Features: Walk-In Closet(s), Closet, Flooring - Hardwood
- Level: Second
Bedroom 2
- Features: Closet, Flooring - Hardwood
- Level: First
Bedroom 3
- Features: Closet, Flooring - Hardwood
- Level: First
Bedroom 4
- Features: Closet, Flooring - Hardwood
- Level: Second
Bathroom 1
- Features: Bathroom - Full, Bathroom - Tiled With Tub & Shower, Closet, Flooring - Stone/Ceramic Tile, Countertops - Upgraded
- Level: First
Bathroom 2
- Features: Bathroom - Full, Bathroom - Tiled With Tub & Shower, Closet, Flooring - Stone/Ceramic Tile, Countertops - Stone/Granite/Solid, Countertops - Upgraded, Double Vanity, Recessed Lighting
- Level: Second
Dining room
- Features: Flooring - Hardwood, Window(s) - Bay/Bow/Box
- Level: First
Family room
- Features: Flooring - Wall to Wall Carpet, Slider
- Level: First
Kitchen
- Features: Closet/Cabinets - Custom Built, Flooring - Stone/Ceramic Tile, Breakfast Bar / Nook, Remodeled
- Level: First
Living room
- Features: Flooring - Wall to Wall Carpet, Window(s) - Picture
- Level: First
Heating
- Forced Air, Oil
Cooling
- Central Air
Appliances
- Included: Electric Water Heater, Range, Dishwasher, Disposal, Microwave, Refrigerator, Freezer, Washer, Dryer, ENERGY STAR Qualified Dishwasher, Plumbed For Ice Maker
- Laundry: In Basement, Electric Dryer Hookup
Features
- Internet Available - Broadband
- Flooring: Tile, Carpet, Hardwood, Stone / Slate
- Windows: Insulated Windows, Storm Window(s)
- Basement: Full,Bulkhead,Concrete,Unfinished
- Number of fireplaces: 1
- Fireplace features: Family Room
Interior area
- Total structure area: 2,323
- Total interior livable area: 2,323 sqft
Property
Parking
- Total spaces: 8
- Parking features: Attached, Garage Door Opener, Paved Drive, Off Street, Paved
- Attached garage spaces: 2
- Uncovered spaces: 6
Features
- Patio & porch: Screened
- Exterior features: Porch - Screened, Rain Gutters, Storage, Sprinkler System, Stone Wall
Lot
- Size: 0.69 Acres
- Features: Wooded, Level
Details
- Foundation area: 1420
- Parcel number: 2547874
- Zoning: RA1
Construction
Type & style
- Home type: SingleFamily
- Architectural style: Cape
- Property subtype: Single Family Residence
Materials
- Frame
- Foundation: Concrete Perimeter
- Roof: Shingle
Condition
- Year built: 1975
Utilities & green energy
- Electric: 150 Amp Service
- Sewer: Public Sewer
- Water: Public
- Utilities for property: for Electric Range, for Electric Oven, for Electric Dryer, Icemaker Connection
Community & neighborhood
Community
- Community features: Public Transportation, Shopping, Pool, Tennis Court(s), Park, Walk/Jog Trails, Golf, Medical Facility, Bike Path, Conservation Area, Highway Access, House of Worship, Private School, Public School, University
Location
- Region: Longmeadow
Other
Other facts
- Listing terms: Seller W/Participate
- Road surface type: Paved
Price history
| Date | Event | Price |
|---|---|---|
| 12/8/2023 | Sold | $415,000-7.8%$179/sqft |
Source: MLS PIN #73168883 Report a problem | ||
| 12/6/2023 | Pending sale | $449,900$194/sqft |
Source: BHHS broker feed #73168883 Report a problem | ||
| 11/22/2023 | Contingent | $449,900$194/sqft |
Source: MLS PIN #73168883 Report a problem | ||
| 11/6/2023 | Price change | $449,900-4.3%$194/sqft |
Source: MLS PIN #73168883 Report a problem | ||
| 10/23/2023 | Price change | $469,900-5.8%$202/sqft |
Source: MLS PIN #73168883 Report a problem | ||
Public tax history
| Year | Property taxes | Tax assessment |
|---|---|---|
| 2025 | $9,707 +2.1% | $459,600 |
| 2024 | $9,505 +5.4% | $459,600 +16.8% |
| 2023 | $9,021 +4.2% | $393,600 +12% |
Find assessor info on the county website
Neighborhood: 01106
Nearby schools
GreatSchools rating
- 7/10Wolf Swamp Road Elementary SchoolGrades: PK-5Distance: 0.8 mi
- 8/10Glenbrook Middle SchoolGrades: 6-8Distance: 0.5 mi
- 9/10Longmeadow High SchoolGrades: 9-12Distance: 1.3 mi
Schools provided by the listing agent
- Elementary: Wolf Swamp
- Middle: Glenbrook
- High: Lhs
Source: MLS PIN. This data may not be complete. We recommend contacting the local school district to confirm school assignments for this home.
Get pre-qualified for a loan
At Zillow Home Loans, we can pre-qualify you in as little as 5 minutes with no impact to your credit score.An equal housing lender. NMLS #10287.
Sell with ease on Zillow
Get a Zillow Showcase℠ listing at no additional cost and you could sell for —faster.
$531,200
2% more+$10,624
With Zillow Showcase(estimated)$541,824
