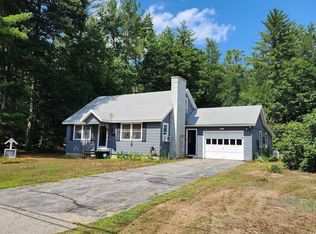Enjoy beautiful country roads to this lovely colonial that is perfectly situated on a level 1.64 acre lot. The paved drive leads to an over-sized two car garage with tall overhead doors leaving no concern for height clearance for those large vehicles. Enter from the front cover porch or for ease a come in from the garage to the cozy mudroom/entry. You will find additional heated finished living space above the garage, perfect for a quiet place to work, play, relax or extra room for family or guests. From the mudroom you will enter into a dining area with slider out to a quiet back yard patio, but before going outside to explore you will love this expansive kitchen which boasts a full walk in pantry, breakfast bar, large island and abundant cabinet and counter space. Other first floor features include formal dining room, family room with slider to a deck and 1/2 bath w/ laundry. The second floor hosts the master bedroom en-suite, 2nd full bath & two add'l bedrooms. Head outdoors to appreciate the privacy this lot offers and check out the bonus barn out back perfect for contractors/small business owners who need a place to store and/or work on equipment or maybe you just need a place to store your RV, camper or boats or want to start a mini farm. For a stress free life enjoy the short 1/4 mile walk to Barnstead Town Beach on Upper Suncook Lake or enjoy the calming commute to the Lakes Region, Alton, Concord South and Seacoast when your not relaxing at home or the beach!
This property is off market, which means it's not currently listed for sale or rent on Zillow. This may be different from what's available on other websites or public sources.

