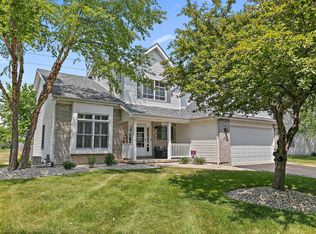Turn-Key and Gorgeous!!! This IMMACULATE Colonial has been freshly painted in neutral colors, with crisp, clean, white applied to all trim and doors. NEWLY refinished Oak hardwood flooring on partial main level and NEW carpet installed throughout. NEW light fixtures, NEW Decora outlets and switches, Recessed lighting, and Nest thermostat are just some of the upgrades done here. 9 ft ceilings and large windows allow light to flow through the open, airy layout. Recently renovated Eat-In Kitchen includes all S/S appliances and opens to the spacious Family Room featuring a cozy gas-burning fireplace. Large sliders take you to the professionally landscaped brick paver patio overlooking wide-open green space. The main level also offers a Formal Living Room and Dining Room, updated Powder Room, and a Laundry/Mud Room with access to the oversized 2 car garage. Upstairs, double doors lead you to the spacious Master suite with large walk-in closet. The luxurious, sun-filled, Ensuite bath features Jacuzzi tub (with timer), His and Her vanities, and separate shower. Second level also offers three other generously sized bedrooms with plenty of closet space and another full bath with double sinks and soaking tub. Full unfinished basement is fantastic for storage or awaits your finishing touches. Don't miss your opportunity to own this amazing home within Crystal Lake's 47 & 155 highly desirable school districts, minutes from Metra train, Downtown area, shopping, and restaurants galore!!
This property is off market, which means it's not currently listed for sale or rent on Zillow. This may be different from what's available on other websites or public sources.
