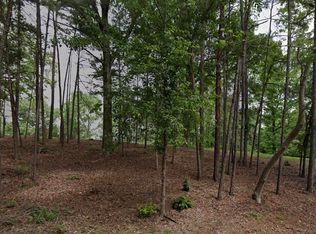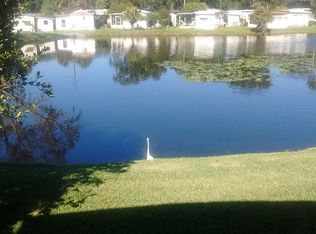Sold for $425,000 on 07/24/25
$425,000
477 Seales Rd, Bessemer, AL 35022
4beds
3,017sqft
Single Family Residence
Built in 1950
3 Acres Lot
$434,600 Zestimate®
$141/sqft
$2,063 Estimated rent
Home value
$434,600
$404,000 - $465,000
$2,063/mo
Zestimate® history
Loading...
Owner options
Explore your selling options
What's special
Motivated Seller. Spacious 4-Bedroom Home on 3 Private Acres in Helena, AL! Nestled on 3 serene acres, this charming 4-bedroom, 3-bath home offers the perfect blend of privacy and convenience. The main level boasts both a living room and a den, providing ample space for relaxation and entertaining. The luxurious master suite features a fantastic master bath with a separate shower and a stunning freestanding tub, perfect for unwinding after a long day. The finished basement includes an additional bedroom, bath, and den, ideal for guests, a home office, or a recreation space. 13'x18' Basement workshop with walk out and roll-up doors. This home has been updated with a brand-new roof and is move-in ready. Located just 3 minutes from the new Publix on South Shades Crest Rd, and with easy access to Hoover, Helena, Bessemer, and I-459, you’ll love the convenience of city living with the peace of a private retreat. Best of all—no HOA! Don’t miss out on this incredible opportunity.
Zillow last checked: 8 hours ago
Listing updated: July 24, 2025 at 08:41am
Listed by:
Richard McLemore 205-907-5758,
ERA King Real Estate - Birmingham
Bought with:
Mollie Eck
RealtySouth Chelsea Branch
Source: GALMLS,MLS#: 21397963
Facts & features
Interior
Bedrooms & bathrooms
- Bedrooms: 4
- Bathrooms: 3
- Full bathrooms: 3
Bedroom 1
- Level: First
Bedroom 2
- Level: First
Bedroom 3
- Level: Basement
Primary bathroom
- Level: First
Bathroom 1
- Level: First
Dining room
- Level: First
Family room
- Level: Basement
Kitchen
- Features: Laminate Counters, Breakfast Bar
- Level: First
Living room
- Level: First
Basement
- Area: 708
Office
- Level: First
Heating
- Dual Systems (HEAT), Electric, Heat Pump
Cooling
- Dual, Ceiling Fan(s)
Appliances
- Included: Dishwasher, Refrigerator, Stove-Electric, Electric Water Heater
- Laundry: Electric Dryer Hookup, Washer Hookup, In Basement, Laundry Closet, Yes
Features
- Sound System, Cathedral/Vaulted, Crown Molding, Smooth Ceilings, Soaking Tub, Linen Closet, Separate Shower, Double Vanity, Split Bedrooms, Tub/Shower Combo, Walk-In Closet(s)
- Flooring: Carpet, Hardwood, Tile
- Windows: Bay Window(s), Double Pane Windows
- Basement: Partial,Partially Finished,Block
- Attic: Pull Down Stairs,Yes
- Number of fireplaces: 1
- Fireplace features: Gas Log, Great Room, Gas
Interior area
- Total interior livable area: 3,017 sqft
- Finished area above ground: 2,309
- Finished area below ground: 708
Property
Parking
- Total spaces: 2
- Parking features: Basement, Garage Faces Front
- Attached garage spaces: 2
Features
- Levels: One
- Stories: 1
- Patio & porch: Open (PATIO), Patio, Open (DECK), Deck
- Pool features: None
- Fencing: Fenced
- Has view: Yes
- View description: None
- Waterfront features: No
Lot
- Size: 3 Acres
- Features: Acreage, Many Trees
Details
- Parcel number: 42.00.12.1.000033.000
- Special conditions: N/A
Construction
Type & style
- Home type: SingleFamily
- Property subtype: Single Family Residence
Materials
- Brick Over Foundation, Shingle Siding, HardiPlank Type
- Foundation: Basement
Condition
- Year built: 1950
Utilities & green energy
- Sewer: Septic Tank
- Water: Public
Green energy
- Energy efficient items: Thermostat, Ridge Vent
Community & neighborhood
Location
- Region: Bessemer
- Subdivision: None
Other
Other facts
- Road surface type: Paved
Price history
| Date | Event | Price |
|---|---|---|
| 7/24/2025 | Sold | $425,000$141/sqft |
Source: | ||
| 7/9/2025 | Pending sale | $425,000$141/sqft |
Source: | ||
| 5/19/2025 | Contingent | $425,000$141/sqft |
Source: | ||
| 5/16/2025 | Price change | $425,000-2.3%$141/sqft |
Source: | ||
| 4/14/2025 | Price change | $434,900-0.6%$144/sqft |
Source: | ||
Public tax history
| Year | Property taxes | Tax assessment |
|---|---|---|
| 2025 | -- | $16,080 |
| 2024 | -- | $16,080 -9.8% |
| 2023 | -- | $17,820 +10.1% |
Find assessor info on the county website
Neighborhood: 35022
Nearby schools
GreatSchools rating
- 8/10Greenwood Elementary SchoolGrades: PK-5Distance: 4.4 mi
- 8/10Mcadory Middle SchoolGrades: 6-8Distance: 5.7 mi
- 3/10Mcadory High SchoolGrades: 9-12Distance: 5.6 mi
Schools provided by the listing agent
- Elementary: Mccalla Elementary
- Middle: Mcadory
- High: Mcadory
Source: GALMLS. This data may not be complete. We recommend contacting the local school district to confirm school assignments for this home.
Get a cash offer in 3 minutes
Find out how much your home could sell for in as little as 3 minutes with a no-obligation cash offer.
Estimated market value
$434,600
Get a cash offer in 3 minutes
Find out how much your home could sell for in as little as 3 minutes with a no-obligation cash offer.
Estimated market value
$434,600

