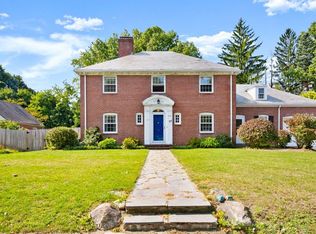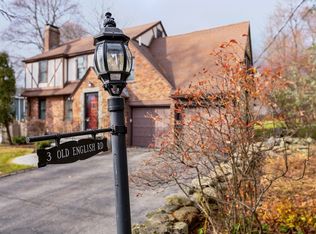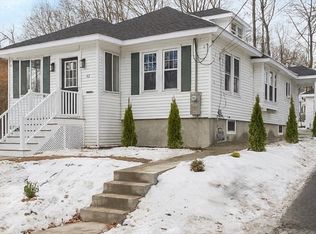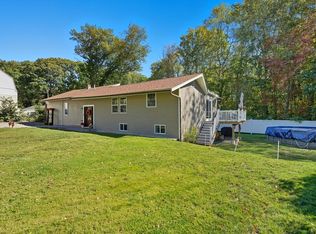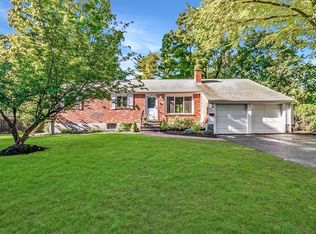Completely renovated home ready to welcome its new owners. All new kitchen cabinets, windows, flooring, interior paint, electrical, & plumbing fixtures. The heart of this residence is new kitchen, where culinary aspirations take center stage; new shaker cabinets offer a blend of classic design and modern functionality, perfectly complemented by the durable quartz countertops, new stainless steel appliances, refrigerator. The study warmth and relaxation, enhanced by the presence of a fireplace that invites cozy evenings spent in comfortable surroundings. The primary bedroom provides a private retreat, featuring an ensuite bathroom that offers a walk in shower. This property offers a unique selection of spaces to enjoy the outdoors; imagine starting your day on the porch, enjoying the morning light. The sunroom provides a tranquil space to relax, while the patio offers a place for outdoor gatherings. 2 large sheds in the fenced back yard with power. Sunrun Solar lease 135.00 per month.
For sale
Price cut: $20K (11/5)
$619,900
477 Salisbury St, Worcester, MA 01609
3beds
2,296sqft
Est.:
Single Family Residence
Built in 1963
0.37 Acres Lot
$636,500 Zestimate®
$270/sqft
$-- HOA
What's special
Back patioScreened-in sunroomBright and open layoutNew windowsFinished basementTwo large work shedsQuartz countertops
- 153 days |
- 1,299 |
- 50 |
Zillow last checked: 8 hours ago
Listing updated: December 07, 2025 at 09:07am
Listed by:
Apple Country Team 978-289-0500,
Keller Williams Realty North Central 978-840-9000,
Daniel M. Loring 978-289-0500
Source: MLS PIN,MLS#: 73403279
Tour with a local agent
Facts & features
Interior
Bedrooms & bathrooms
- Bedrooms: 3
- Bathrooms: 3
- Full bathrooms: 2
- 1/2 bathrooms: 1
- Main level bathrooms: 1
Primary bedroom
- Features: Closet, Flooring - Laminate, Flooring - Vinyl, Remodeled
- Level: Second
- Area: 238
- Dimensions: 14 x 17
Bedroom 2
- Features: Closet, Flooring - Laminate, Flooring - Vinyl, Remodeled
- Level: Second
- Area: 187
- Dimensions: 11 x 17
Bedroom 3
- Features: Closet, Flooring - Laminate, Flooring - Vinyl, Remodeled
- Level: Second
- Area: 168
- Dimensions: 12 x 14
Primary bathroom
- Features: Yes
Bathroom 1
- Features: Bathroom - Half, Flooring - Laminate, Flooring - Vinyl, Countertops - Stone/Granite/Solid, Remodeled
- Level: Main,First
- Area: 40
- Dimensions: 5 x 8
Bathroom 2
- Features: Bathroom - Full, Bathroom - With Tub & Shower, Flooring - Laminate, Flooring - Vinyl, Countertops - Stone/Granite/Solid, Remodeled
- Level: Second
- Area: 64
- Dimensions: 8 x 8
Bathroom 3
- Features: Bathroom - 3/4, Bathroom - With Shower Stall, Flooring - Laminate, Flooring - Vinyl, Countertops - Stone/Granite/Solid, Remodeled
- Level: Second
- Area: 56
- Dimensions: 7 x 8
Dining room
- Features: Flooring - Laminate, Flooring - Vinyl, Remodeled
- Level: Main,First
- Area: 168
- Dimensions: 12 x 14
Family room
- Features: Flooring - Laminate, Flooring - Vinyl, Remodeled
- Level: Main,Basement
- Area: 273
- Dimensions: 13 x 21
Kitchen
- Features: Flooring - Laminate, Flooring - Vinyl, Countertops - Stone/Granite/Solid, Exterior Access, Remodeled, Stainless Steel Appliances
- Level: Main,First
- Area: 204
- Dimensions: 12 x 17
Living room
- Features: Flooring - Laminate, Flooring - Vinyl, Remodeled
- Level: Main,First
- Area: 465
- Dimensions: 15 x 31
Heating
- Baseboard, Oil
Cooling
- Window Unit(s)
Appliances
- Laundry: Flooring - Laminate, Flooring - Vinyl, Electric Dryer Hookup, Remodeled, Washer Hookup, First Floor
Features
- Bonus Room, Sun Room, Laundry Chute, Internet Available - Broadband, Internet Available - DSL, High Speed Internet, Internet Available - Satellite
- Flooring: Vinyl, Laminate, Flooring - Vinyl
- Doors: Insulated Doors
- Windows: Insulated Windows, Screens
- Basement: Full,Finished,Garage Access
- Number of fireplaces: 1
- Fireplace features: Family Room
Interior area
- Total structure area: 2,296
- Total interior livable area: 2,296 sqft
- Finished area above ground: 1,796
- Finished area below ground: 500
Video & virtual tour
Property
Parking
- Total spaces: 6
- Parking features: Under, Paved Drive, Off Street
- Attached garage spaces: 2
- Uncovered spaces: 4
Accessibility
- Accessibility features: No
Features
- Patio & porch: Porch - Enclosed
- Exterior features: Porch - Enclosed, Rain Gutters, Storage, Screens, Fenced Yard, Satellite Dish, Lighting
- Fencing: Fenced
Lot
- Size: 0.37 Acres
- Features: Cleared, Gentle Sloping
Details
- Parcel number: M:25 B:029 L:00004,1786346
- Zoning: RS-10
- Other equipment: Satellite Dish
Construction
Type & style
- Home type: SingleFamily
- Architectural style: Raised Ranch
- Property subtype: Single Family Residence
Materials
- Frame
- Foundation: Concrete Perimeter
- Roof: Shingle
Condition
- Updated/Remodeled
- Year built: 1963
Utilities & green energy
- Electric: 220 Volts, 150 Amp Service
- Sewer: Public Sewer
- Water: Public
- Utilities for property: for Electric Range, for Electric Dryer, Washer Hookup
Green energy
- Energy generation: Solar
Community & HOA
Community
- Features: Shopping, Medical Facility, Highway Access, House of Worship, Private School, Public School, T-Station, University
HOA
- Has HOA: No
Location
- Region: Worcester
Financial & listing details
- Price per square foot: $270/sqft
- Tax assessed value: $455,600
- Annual tax amount: $6,009
- Date on market: 7/11/2025
Estimated market value
$636,500
$605,000 - $668,000
$3,306/mo
Price history
Price history
| Date | Event | Price |
|---|---|---|
| 11/5/2025 | Price change | $619,900-3.1%$270/sqft |
Source: MLS PIN #73403279 Report a problem | ||
| 11/1/2025 | Price change | $639,9000%$279/sqft |
Source: MLS PIN #73403279 Report a problem | ||
| 10/3/2025 | Price change | $640,000-1.4%$279/sqft |
Source: MLS PIN #73403279 Report a problem | ||
| 9/30/2025 | Price change | $649,000-1.5%$283/sqft |
Source: MLS PIN #73403279 Report a problem | ||
| 9/11/2025 | Price change | $659,000-1.5%$287/sqft |
Source: MLS PIN #73403279 Report a problem | ||
Public tax history
Public tax history
| Year | Property taxes | Tax assessment |
|---|---|---|
| 2025 | $6,009 +2.6% | $455,600 +7% |
| 2024 | $5,856 +2.2% | $425,900 +6.6% |
| 2023 | $5,730 +8.4% | $399,600 +15% |
Find assessor info on the county website
BuyAbility℠ payment
Est. payment
$3,869/mo
Principal & interest
$3017
Property taxes
$635
Home insurance
$217
Climate risks
Neighborhood: 01609
Nearby schools
GreatSchools rating
- 6/10Flagg Street SchoolGrades: K-6Distance: 0.3 mi
- 2/10Forest Grove Middle SchoolGrades: 7-8Distance: 0.8 mi
- 3/10Doherty Memorial High SchoolGrades: 9-12Distance: 1.3 mi
Schools provided by the listing agent
- Elementary: Flagg St
- Middle: Forest Grove
- High: Doherty Hs
Source: MLS PIN. This data may not be complete. We recommend contacting the local school district to confirm school assignments for this home.
- Loading
- Loading
