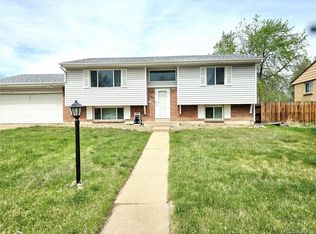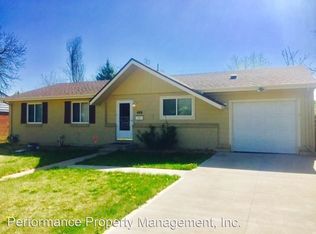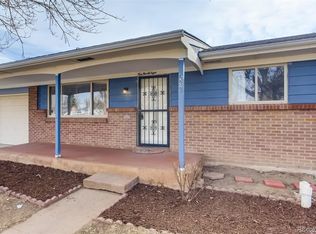Super clean and updated bi level home with lots of gorgeous hardwoods and tile floors ??? no carpet in this home! 3 beds plus study or could be non conforming bedroom along with 2 remodeled baths. Two large living spaces; one on the upper level & one on the lower level with wood burning fireplace. A full laundry/mechanical room with storage in the lower level leads to the oversized one car garage with access to the large backyard. Also access the covered patio from the dining room. Kitchen has oak 42??? cabinets, tile backsplash, counters and flooring. Newer windows, 6 panel doors, all new light and plumbing fixtures, newer furnace ??? this home is truly move in ready. Walk to the Lyn Knoll elementary school, easy access to shopping, restaurants, highways & DIA. Highline Canal Trail system, Highline Park and Del Mar Park are within walking distance.
This property is off market, which means it's not currently listed for sale or rent on Zillow. This may be different from what's available on other websites or public sources.


