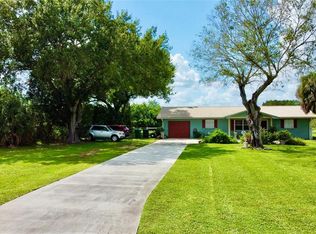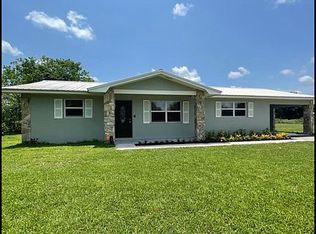Sold for $785,000 on 04/30/24
$785,000
477 SW 72nd Terrace, Okeechobee, FL 34974
3beds
3,337sqft
Single Family Residence
Built in 1981
5.43 Acres Lot
$782,600 Zestimate®
$235/sqft
$5,023 Estimated rent
Home value
$782,600
Estimated sales range
Not available
$5,023/mo
Zestimate® history
Loading...
Owner options
Explore your selling options
What's special
LAZY 7 RANCHES ~ AUTO COLLECTORS MASTERPIECE on 5.43 Acres! CBS Pool home. 3 Bd/ 3.5 Ba/ Family room, Office, 2 Car Garage plus 14X30 attached Boat Storage. 3337 Sf under air/ 5604 TLA. Including 1800 sq ft matching (5 BAY -30x60) DETACHED GARAGE/WORKSHOP. Two fireplaces, surround sound. Exquisitely remodeled (2009) in every detail, from the DREAM Kitchen to the Luxurious baths. The designer kitchen includes, solid wood cabinets and Corian counters. Island JennAir cooktop, corner Wall oven, Double DW, Microwave w/ bread drawer and built in seating with storage as well as Built in garbage and recycling bins. The Master suite has its very own 13x18 SPA room and separate bath. The upscale front facade and party lanai (wired and plumbed for outdoor kitchen) by the pool creates a desire to make this YOUR HOME! PERFECT FOR ANY CAR ENTHUSIAST - or hobbyist! And the 25x40 Pole barn will store your RV and toys. DREAMS DO COME TRUE! Dimensions are approximate, must measure for exact.
Zillow last checked: 8 hours ago
Listing updated: October 07, 2025 at 09:00am
Listed by:
Lori Mixon 863-634-1457,
Mixon Real Estate Group
Bought with:
Daily Perez Lopez De Castro
Keller Williams Dedicated Prof
Source: BeachesMLS,MLS#: RX-10890761 Originating MLS: Beaches MLS
Originating MLS: Beaches MLS
Facts & features
Interior
Bedrooms & bathrooms
- Bedrooms: 3
- Bathrooms: 4
- Full bathrooms: 3
- 1/2 bathrooms: 1
Primary bedroom
- Level: M
- Area: 272 Square Feet
- Dimensions: 17 x 16
Bedroom 2
- Level: M
- Area: 168 Square Feet
- Dimensions: 12 x 14
Bedroom 3
- Level: M
- Area: 168 Square Feet
- Dimensions: 12 x 14
Den
- Level: M
- Area: 117 Square Feet
- Dimensions: 9 x 13
Dining room
- Level: M
- Area: 180 Square Feet
- Dimensions: 15 x 12
Family room
- Level: M
- Area: 696 Square Feet
- Dimensions: 29 x 24
Kitchen
- Level: M
- Area: 260 Square Feet
- Dimensions: 20 x 13
Living room
- Level: M
- Area: 400 Square Feet
- Dimensions: 20 x 20
Heating
- Central, Fireplace(s)
Cooling
- Ceiling Fan(s), Central Air
Appliances
- Included: Cooktop, Dishwasher, Disposal, Microwave, Refrigerator, Wall Oven, Washer, Water Softener Owned
- Laundry: Inside
Features
- Ctdrl/Vault Ceilings, Entry Lvl Lvng Area, Entrance Foyer, Kitchen Island, Pantry, Walk-In Closet(s)
- Flooring: Carpet, Ceramic Tile, Laminate, Tile
- Doors: French Doors
- Windows: Panel Shutters (Complete)
- Has fireplace: Yes
- Fireplace features: Decorative
Interior area
- Total structure area: 8,604
- Total interior livable area: 3,337 sqft
Property
Parking
- Total spaces: 7
- Parking features: Garage - Attached, Garage - Building, Garage - Detached
- Attached garage spaces: 7
Features
- Stories: 1
- Patio & porch: Covered Patio, Open Patio
- Has private pool: Yes
- Pool features: In Ground, Vinyl
- Has spa: Yes
- Spa features: Bath
- Fencing: Fenced
- Waterfront features: None
Lot
- Size: 5.43 Acres
- Features: 5 to <10 Acres
Details
- Parcel number: 12337340010000310000
- Zoning: RES
Construction
Type & style
- Home type: SingleFamily
- Architectural style: Contemporary
- Property subtype: Single Family Residence
Materials
- CBS
- Roof: Comp Shingle
Condition
- Resale
- New construction: No
- Year built: 1981
Utilities & green energy
- Sewer: Septic Tank
- Water: Well
- Utilities for property: Electricity Connected
Community & neighborhood
Community
- Community features: None
Location
- Region: Okeechobee
- Subdivision: Lazy Seven Ranch Acres
Other
Other facts
- Listing terms: Cash,Conventional,FHA,VA Loan
Price history
| Date | Event | Price |
|---|---|---|
| 4/30/2024 | Sold | $785,000-0.5%$235/sqft |
Source: | ||
| 2/21/2024 | Price change | $789,000-1.1%$236/sqft |
Source: | ||
| 12/1/2023 | Price change | $798,000-3.5%$239/sqft |
Source: | ||
| 11/21/2023 | Price change | $827,000+3.6%$248/sqft |
Source: HFMLS #297513 | ||
| 11/21/2023 | Pending sale | $798,000-3.5%$239/sqft |
Source: | ||
Public tax history
| Year | Property taxes | Tax assessment |
|---|---|---|
| 2024 | $9,259 +7.6% | $612,818 +2.8% |
| 2023 | $8,608 +12.9% | $596,296 +17.7% |
| 2022 | $7,625 +103% | $506,461 +88.7% |
Find assessor info on the county website
Neighborhood: 34974
Nearby schools
GreatSchools rating
- 4/10South Elementary SchoolGrades: PK-6Distance: 4.4 mi
- 2/10Osceola Middle SchoolGrades: 6-8Distance: 4.2 mi
- 3/10Okeechobee High SchoolGrades: 9-12Distance: 5 mi

Get pre-qualified for a loan
At Zillow Home Loans, we can pre-qualify you in as little as 5 minutes with no impact to your credit score.An equal housing lender. NMLS #10287.

