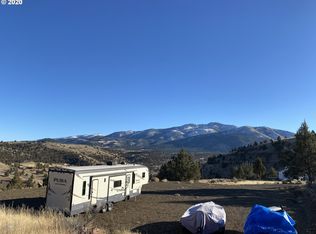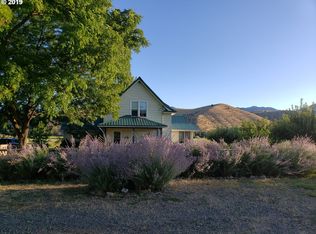Views!!!Beautiful home with nice location overlooking city of John Day.Views of Canyon Mountain,the valley all the way to Prairie City.3 bedroom 2 1/2 bath home, 2000sqft,3 car attached garage,hobby room with 1/2 bath. Kitchen:Hickory cabinets,Jennaire Gas Range,china cabinet,large pantry.Cast Iron propane stove.Outdoor kitchen,hot tub, covered patio,30X40 shop includes large carport.Landscaped, 20x39 animal enclosure.
This property is off market, which means it's not currently listed for sale or rent on Zillow. This may be different from what's available on other websites or public sources.


