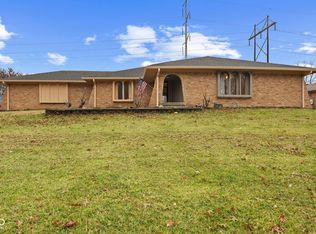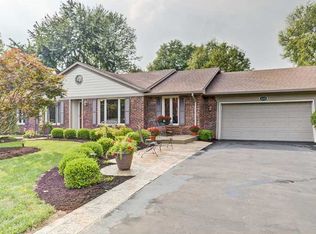Sold
$218,000
477 S Restin Rd, Greenwood, IN 46142
3beds
1,718sqft
Residential, Single Family Residence
Built in 1974
0.59 Acres Lot
$309,900 Zestimate®
$127/sqft
$1,897 Estimated rent
Home value
$309,900
$285,000 - $335,000
$1,897/mo
Zestimate® history
Loading...
Owner options
Explore your selling options
What's special
1,718 sf 3 bedroom, 2 full bath all brick ranch with a large yard on a corner lot and open patio. Large family room with fireplace and large sunroom with built in and heater. Oversized garage, hardwood floors and more. Close to shopping, dining and schools.
Zillow last checked: 8 hours ago
Listing updated: July 10, 2025 at 06:32am
Listing Provided by:
Patrick Watkins 317-698-9566,
Mike Watkins Real Estate Group,
Christopher Watkins,
Mike Watkins Real Estate Group
Bought with:
Toddre Teague
Aurumys
Source: MIBOR as distributed by MLS GRID,MLS#: 22024179
Facts & features
Interior
Bedrooms & bathrooms
- Bedrooms: 3
- Bathrooms: 2
- Full bathrooms: 2
- Main level bathrooms: 2
- Main level bedrooms: 3
Primary bedroom
- Level: Main
- Area: 165 Square Feet
- Dimensions: 15x11
Bedroom 2
- Level: Main
- Area: 110 Square Feet
- Dimensions: 11x10
Bedroom 3
- Level: Main
- Area: 110 Square Feet
- Dimensions: 11x10
Dining room
- Level: Main
- Area: 182 Square Feet
- Dimensions: 14x13
Family room
- Level: Main
- Area: 221 Square Feet
- Dimensions: 17x13
Kitchen
- Level: Main
- Area: 216 Square Feet
- Dimensions: 18x12
Sun room
- Features: Tile-Ceramic
- Level: Main
- Area: 180 Square Feet
- Dimensions: 15x12
Heating
- Forced Air, Natural Gas
Cooling
- Central Air
Appliances
- Included: Dishwasher, Gas Water Heater, Electric Oven, Range Hood
Features
- Attic Pull Down Stairs, Entrance Foyer, Hardwood Floors, Pantry, Walk-In Closet(s)
- Flooring: Hardwood
- Has basement: No
- Attic: Pull Down Stairs
- Number of fireplaces: 1
- Fireplace features: Family Room, Gas Log
Interior area
- Total structure area: 1,718
- Total interior livable area: 1,718 sqft
Property
Parking
- Total spaces: 2
- Parking features: Attached
- Attached garage spaces: 2
Features
- Levels: One
- Stories: 1
Lot
- Size: 0.59 Acres
- Features: Corner Lot, Storm Sewer, Mature Trees
Details
- Additional structures: Storage
- Parcel number: 410335042075000038
- Special conditions: Sales Disclosure On File
- Horse amenities: None
Construction
Type & style
- Home type: SingleFamily
- Architectural style: Ranch
- Property subtype: Residential, Single Family Residence
Materials
- Brick
- Foundation: Block
Condition
- New construction: No
- Year built: 1974
Utilities & green energy
- Electric: 200+ Amp Service
- Water: Public
Community & neighborhood
Location
- Region: Greenwood
- Subdivision: Carefree
Price history
| Date | Event | Price |
|---|---|---|
| 7/8/2025 | Sold | $218,000-15%$127/sqft |
Source: | ||
| 6/17/2025 | Pending sale | $256,500$149/sqft |
Source: | ||
| 5/29/2025 | Price change | $256,500-0.4%$149/sqft |
Source: | ||
| 5/23/2025 | Price change | $257,500-1.9%$150/sqft |
Source: | ||
| 5/2/2025 | Price change | $262,500-2.8%$153/sqft |
Source: | ||
Public tax history
| Year | Property taxes | Tax assessment |
|---|---|---|
| 2024 | $2,124 +4.3% | $250,400 +5.3% |
| 2023 | $2,036 +29.5% | $237,800 +9.4% |
| 2022 | $1,572 -46.3% | $217,400 +15.2% |
Find assessor info on the county website
Neighborhood: 46142
Nearby schools
GreatSchools rating
- 6/10North Grove Elementary SchoolGrades: K-5Distance: 0.8 mi
- 7/10Center Grove Middle School NorthGrades: 6-8Distance: 1.9 mi
- 10/10Center Grove High SchoolGrades: 9-12Distance: 2.9 mi
Schools provided by the listing agent
- High: Center Grove High School
Source: MIBOR as distributed by MLS GRID. This data may not be complete. We recommend contacting the local school district to confirm school assignments for this home.
Get a cash offer in 3 minutes
Find out how much your home could sell for in as little as 3 minutes with a no-obligation cash offer.
Estimated market value
$309,900
Get a cash offer in 3 minutes
Find out how much your home could sell for in as little as 3 minutes with a no-obligation cash offer.
Estimated market value
$309,900

